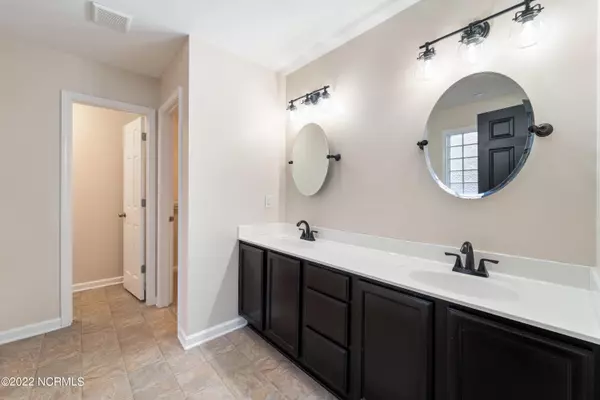$228,000
$225,000
1.3%For more information regarding the value of a property, please contact us for a free consultation.
3 Beds
2 Baths
1,632 SqFt
SOLD DATE : 03/02/2022
Key Details
Sold Price $228,000
Property Type Single Family Home
Sub Type Single Family Residence
Listing Status Sold
Purchase Type For Sale
Square Footage 1,632 sqft
Price per Sqft $139
Subdivision Melody Pointe
MLS Listing ID 100309009
Sold Date 03/02/22
Style Wood Frame
Bedrooms 3
Full Baths 2
HOA Y/N No
Originating Board North Carolina Regional MLS
Year Built 2009
Annual Tax Amount $1,123
Lot Size 0.520 Acres
Acres 0.52
Lot Dimensions irregular
Property Description
Welcome to Melody Point!
Check out this 3 bedroom, 2 bath, one owner home in the quite Country side of Richlands! As soon as you walk in the door you will see the huge living room area with an attached formal dinning room or office, which ever you may choose for this amazing space. Turning to your left, there are 2 large bedrooms and a full hallway bath.
On the opposite side of this split floorplan is the walk through kitchen, eat in dinning, and main bedroom with a huge soaker tub, stand alone shower and walk in closet.
Lets go outside to the back yard, where you will find a massive fenced in back yard, garden boxes all ready for planting and a chicken coop just waiting for you to fill it back up with all the chickens you could ever want!
Call me today and let me show you this Amazing home!
Location
State NC
County Onslow
Community Melody Pointe
Zoning RA
Direction From Gumbranch Rd, turn right on Cowhorn, right on Melody Point and left on Legato
Rooms
Basement None
Primary Bedroom Level Primary Living Area
Interior
Interior Features Walk-in Shower, Eat-in Kitchen, Walk-In Closet(s)
Heating Heat Pump
Cooling Central Air
Flooring LVT/LVP, Carpet
Window Features Blinds
Appliance Stove/Oven - Electric, Refrigerator, Microwave - Built-In, Dishwasher
Laundry Inside
Exterior
Exterior Feature None
Garage On Site
Garage Spaces 2.0
Pool None
Waterfront No
Waterfront Description None
Roof Type Architectural Shingle
Porch Patio
Parking Type On Site
Building
Lot Description Cul-de-Sac Lot
Story 1
Foundation Slab
Sewer Septic On Site
Water Municipal Water
Structure Type None
New Construction No
Others
Tax ID 54b-6
Acceptable Financing Cash, Conventional, FHA, USDA Loan, VA Loan
Listing Terms Cash, Conventional, FHA, USDA Loan, VA Loan
Special Listing Condition None
Read Less Info
Want to know what your home might be worth? Contact us for a FREE valuation!

Our team is ready to help you sell your home for the highest possible price ASAP








