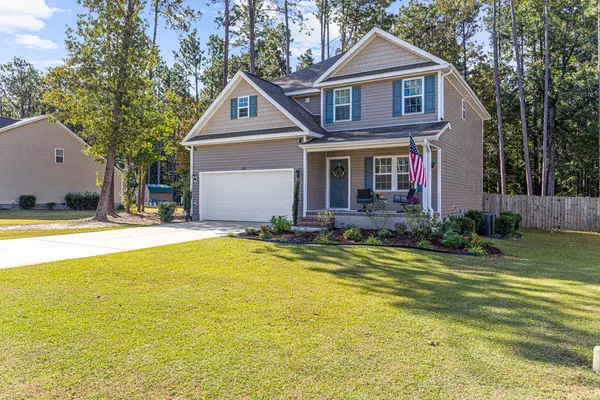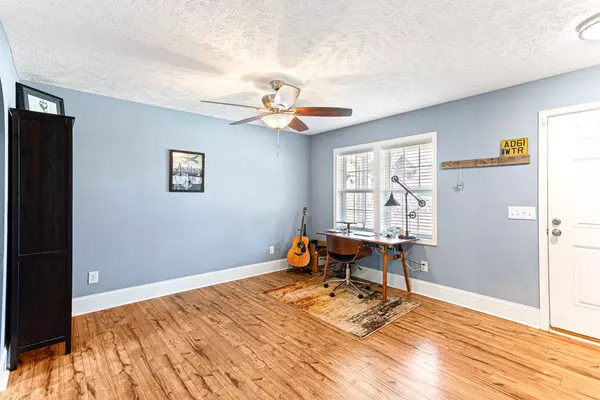$254,000
$249,900
1.6%For more information regarding the value of a property, please contact us for a free consultation.
4 Beds
2 Baths
2,187 SqFt
SOLD DATE : 12/04/2020
Key Details
Sold Price $254,000
Property Type Single Family Home
Sub Type Single Family Residence
Listing Status Sold
Purchase Type For Sale
Square Footage 2,187 sqft
Price per Sqft $116
Subdivision Allred Subdivision
MLS Listing ID 202761
Sold Date 12/04/20
Bedrooms 4
Full Baths 2
Half Baths 1
HOA Y/N No
Originating Board North Carolina Regional MLS
Year Built 2015
Annual Tax Amount $1,148
Lot Size 0.260 Acres
Acres 0.26
Lot Dimensions 75x150x75x150
Property Description
Fantastic 4 bed/2.5 bath home within walking distance of downtown Aberdeen! A lovely covered front porch invites you into this wonderful home boasting beautiful hardwood floors throughout the main level, upgraded lighting, and a smart thermostat. The kitchen offers granite counters, stainless steel French-door refrigerator, pantry, and eat-in dining space. There is also a formal dining room (currently used as an office), and the large living room is complete with gas fireplace (photo digitally enhanced). Upstairs, the master suite features dual sinks and a large walk-in closet. Three additional guest bedrooms (two with large walk-in closets!), a guest bathroom, and laundry room complete the upper level. With a fully fenced backyard and electric car charging port in the 2-car attached garage, this home has it all!
Location
State NC
County Moore
Community Allred Subdivision
Zoning B-3
Direction Travelling south on US-1 (S. Sandhills Blvd.), turn left onto E. South St., right onto S. Pine St., then left onto Argyll Ave. Home is on right.
Rooms
Basement Crawl Space
Interior
Interior Features Wash/Dry Connect, Ceiling Fan(s), Pantry
Heating Heat Pump
Cooling Central Air
Flooring Carpet, Tile, Wood
Appliance Refrigerator, Microwave - Built-In, Disposal, Dishwasher
Exterior
Garage Paved
Roof Type Composition
Porch Deck, Porch
Building
Sewer Municipal Sewer
Water Municipal Water
New Construction No
Read Less Info
Want to know what your home might be worth? Contact us for a FREE valuation!

Our team is ready to help you sell your home for the highest possible price ASAP








