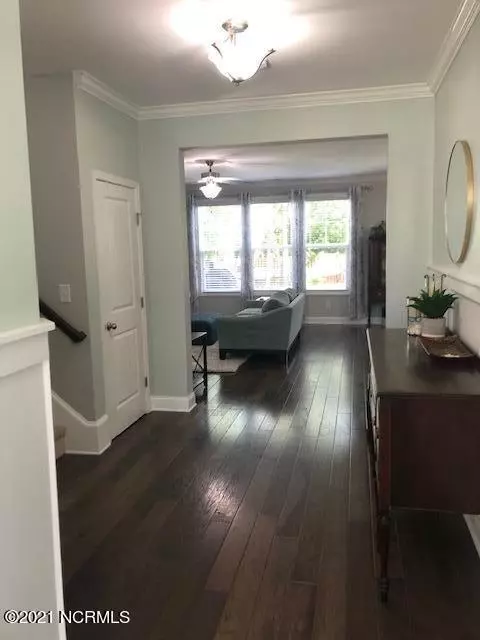$537,900
$539,900
0.4%For more information regarding the value of a property, please contact us for a free consultation.
5 Beds
4 Baths
3,186 SqFt
SOLD DATE : 08/19/2021
Key Details
Sold Price $537,900
Property Type Single Family Home
Sub Type Single Family Residence
Listing Status Sold
Purchase Type For Sale
Square Footage 3,186 sqft
Price per Sqft $168
Subdivision Majestic Oaks
MLS Listing ID 100279754
Sold Date 08/19/21
Style Wood Frame
Bedrooms 5
Full Baths 3
Half Baths 1
HOA Fees $760
HOA Y/N Yes
Originating Board North Carolina Regional MLS
Year Built 2016
Annual Tax Amount $2,871
Lot Size 0.470 Acres
Acres 0.47
Lot Dimensions irregular
Property Description
Beautiful 3 story home with over 3100 sq feet. Large open concept floor plan, with separate dining room/office, new stove, microwave, Bosch extra quiet dishwasher 2018, refrigerator 2016. This home has a big pantry, mudroom and oversized screened porch. The second floor has 4 bedrooms, including the owner's suite with double vanity, tiled walk-in shower with double heads, separate toilet area,. One bedroom is being used as a media room. The laundry room is conveniently located on the 2nd floor.
The 3rd floor has a huge room with closet, full bath, and lovely window seat perfect for reading a book. Great space for guest quarters or college student.
Exterior is beautifully landscaped with a full privacy fence (double gate for boat parking), kayak hooks and a paver patio. Sellers love the 2nd floor laundry room, tile bath, corner lot with wooded area behind, community pool and oversized screened porch and lots of parking in the driveway.
3 car garage with one separate and used as workshop. The workshop has a separate overhead and utility door.
No need to go out on 17 for a boat launch...Hampstead Marina is only a couple miles down Factory Rd.
Location
State NC
County Pender
Community Majestic Oaks
Zoning R20C
Direction From Wilmington, 17 N, R on Factory, R on Majestic Oaks, R on Mae, L on Weir, R on Ives, corner lot.
Rooms
Primary Bedroom Level Non Primary Living Area
Interior
Interior Features Mud Room, 9Ft+ Ceilings, Ceiling Fan(s), Pantry, Walk-in Shower, Walk-In Closet(s)
Heating Heat Pump, Zoned
Cooling Central Air, Zoned
Flooring Carpet, Wood
Fireplaces Type Gas Log
Fireplace Yes
Window Features Blinds
Appliance Stove/Oven - Electric, Refrigerator, Microwave - Built-In, Ice Maker, Disposal, Dishwasher
Laundry Inside
Exterior
Exterior Feature None
Garage Paved
Garage Spaces 3.0
Waterfront No
Roof Type Shingle
Porch Enclosed, Screened
Parking Type Paved
Building
Lot Description Corner Lot
Story 3
Foundation Slab
Sewer Community Sewer
Water Municipal Water
Structure Type None
New Construction No
Others
Tax ID 3292-31-4694-0000
Acceptable Financing Cash, Conventional
Listing Terms Cash, Conventional
Special Listing Condition None
Read Less Info
Want to know what your home might be worth? Contact us for a FREE valuation!

Our team is ready to help you sell your home for the highest possible price ASAP








