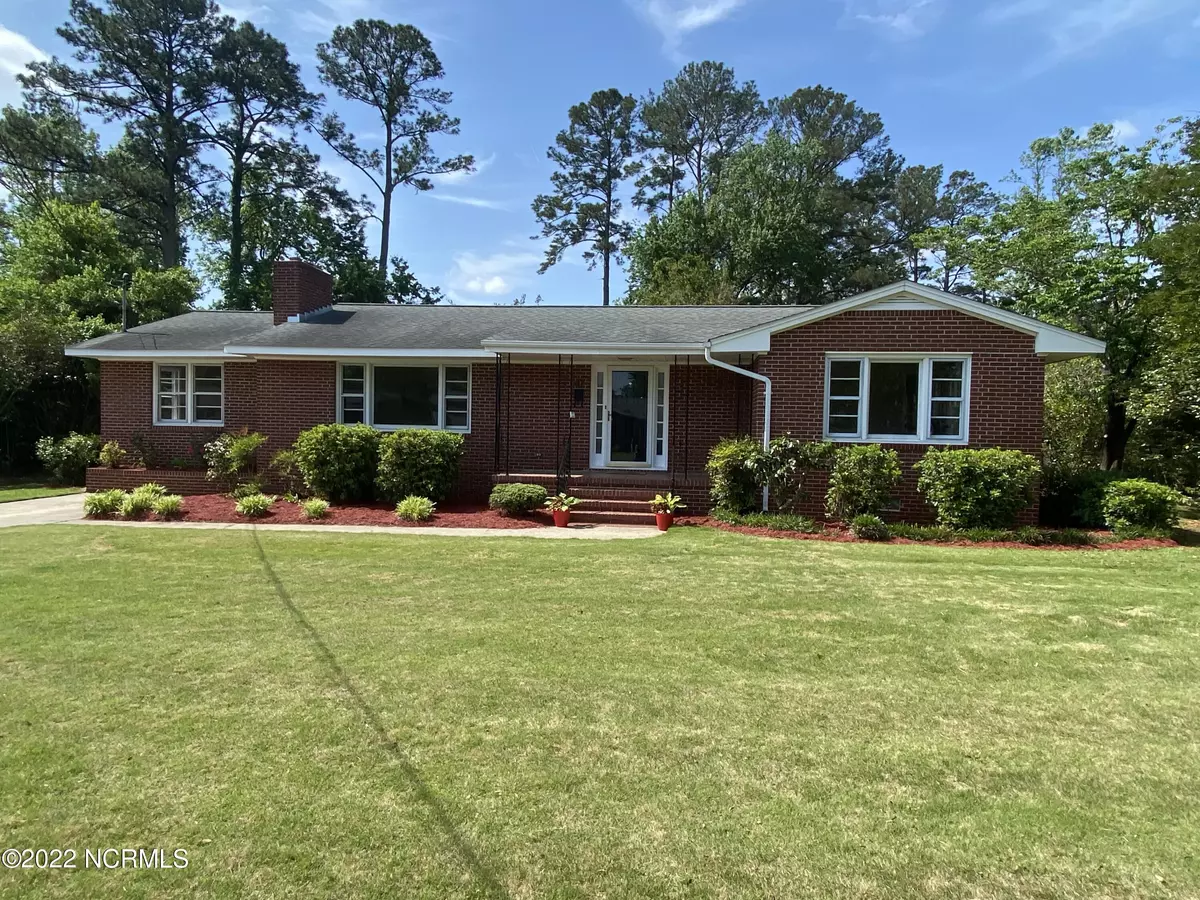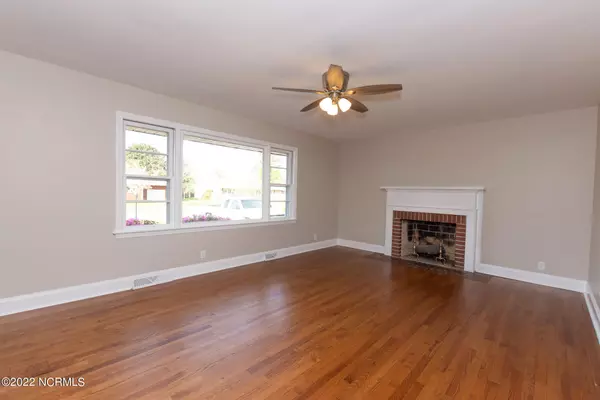$246,000
$249,900
1.6%For more information regarding the value of a property, please contact us for a free consultation.
4 Beds
2 Baths
1,749 SqFt
SOLD DATE : 06/09/2022
Key Details
Sold Price $246,000
Property Type Single Family Home
Sub Type Single Family Residence
Listing Status Sold
Purchase Type For Sale
Square Footage 1,749 sqft
Price per Sqft $140
Subdivision Forest Hills
MLS Listing ID 100322538
Sold Date 06/09/22
Style Wood Frame
Bedrooms 4
Full Baths 2
HOA Y/N No
Originating Board North Carolina Regional MLS
Year Built 1958
Annual Tax Amount $1,693
Lot Size 0.371 Acres
Acres 0.37
Property Description
Where to start with this gem? The house has been completely redone inside! Fresh paint? Flooring? Well, there is new paint throughout and there is no carpet at all here, just refinished hard wood and new LVP only. Now to the serious items. The Master bathroom has been enlarged and new fixtures installed. The Main Bath was built from unused space it is also brand new. The kitchen was gutted and all the cabinets, counter tops and appliance are all new. The converted garage was used to create a large laundry room and more space was made available with a tankless water heater. The majority of the space though is a room that could be a fourth bedroom, home office or media room. With all the new and updated fixtures, the electrical system is up graded with a new, modern, breaker box along with updated electrical systems. Plumbing is updated. The landscaping in the backyard was done with the removal of all the underbrush and debris, over seeded and now is a green space. The Greenhouse is cleaned up and ready to be used again.
Location
State NC
County Onslow
Community Forest Hills
Zoning R-7
Direction Start from the intersection of Doris and Henderson drive into the Northwoods area and turn left on Clyde Dr. Right on to Fenton and the 207 Fenton is the fourth house on the left.
Rooms
Other Rooms Greenhouse, Storage
Basement Crawl Space, None
Primary Bedroom Level Primary Living Area
Interior
Interior Features Master Downstairs, Eat-in Kitchen
Heating Electric, Heat Pump
Cooling Central Air
Flooring LVT/LVP, Tile, Wood
Fireplaces Type Gas Log
Fireplace Yes
Appliance Stove/Oven - Electric, Refrigerator, Dishwasher
Laundry Inside
Exterior
Exterior Feature None
Garage Paved
Pool None
Waterfront No
Waterfront Description None
Roof Type Architectural Shingle
Accessibility None
Porch Porch
Parking Type Paved
Building
Story 1
Sewer Municipal Sewer
Water Municipal Water
Structure Type None
New Construction No
Others
Tax ID 405-44
Acceptable Financing Commercial, Cash, Conventional, FHA, USDA Loan, VA Loan
Listing Terms Commercial, Cash, Conventional, FHA, USDA Loan, VA Loan
Special Listing Condition None
Read Less Info
Want to know what your home might be worth? Contact us for a FREE valuation!

Our team is ready to help you sell your home for the highest possible price ASAP








