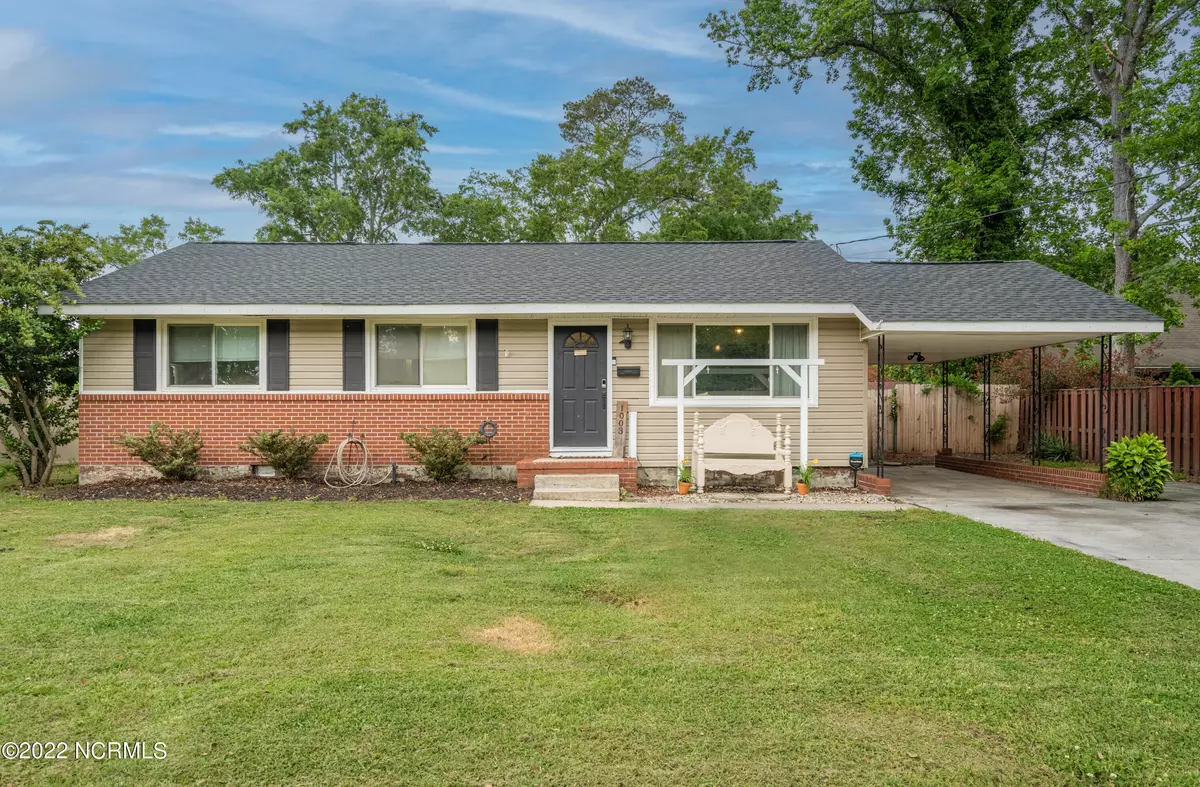$260,000
$254,978
2.0%For more information regarding the value of a property, please contact us for a free consultation.
3 Beds
2 Baths
2,168 SqFt
SOLD DATE : 05/27/2022
Key Details
Sold Price $260,000
Property Type Single Family Home
Sub Type Single Family Residence
Listing Status Sold
Purchase Type For Sale
Square Footage 2,168 sqft
Price per Sqft $119
Subdivision Northwoods Park
MLS Listing ID 100325687
Sold Date 05/27/22
Style Wood Frame
Bedrooms 3
Full Baths 2
HOA Y/N No
Originating Board North Carolina Regional MLS
Year Built 1964
Lot Size 0.260 Acres
Acres 0.26
Lot Dimensions 80x119x62x50x135 Approx
Property Description
Grab your jaw, because this one will make you drop it. Welcome home to 1003 Hendricks Ave located in the heart of the well-established and popular Northwoods subdivision. Just moments from local shopping, entertainment and Camp Lejeune makes this location perfect for those hunting for a quick commute. 3 bedrooms, 2 full bathrooms, bonus room, formal and informal dining spaces and over 2100 heated sqft, this is the home that shouldn't be missed. Upon entry you are greeted with beautiful hardwood floors in the living room that continue into the dining area. Shiplap walls adorn the dining area leading into the kitchen with stained butcher block countertops, rustic grey trim and stainless steel appliances. From there, step down in to the formal dining room with entry into the backyard featuring a large paved patio with firepit perfect for smores. French doors lead you into the HUGE owners suite featuring it's own fire place, Valentine's day at home just got kicked up a notch! Heading back towards the front of the home you can continue to enjoy those beautiful hardwood floors as you make your way down the hallway into the 2 guest bedrooms, full guest bathroom and bonus space. Showings begin 5/6!
Location
State NC
County Onslow
Community Northwoods Park
Zoning R-7
Direction Head east on Marine Blvd toward Bordeaux St, Use the left 2 lanes to turn left onto Henderson Dr, left onto Doris Ave, left onto Decatur Rd, right onto Hendricks Ave
Rooms
Basement Crawl Space
Primary Bedroom Level Primary Living Area
Interior
Interior Features Ceiling Fan(s)
Heating Electric, Heat Pump
Cooling Central Air
Laundry Hookup - Dryer, Washer Hookup, Inside
Exterior
Exterior Feature None
Garage Off Street, Paved
Carport Spaces 1
Waterfront No
Roof Type Shingle
Porch Open, Patio
Parking Type Off Street, Paved
Building
Story 1
Sewer Municipal Sewer
Water Municipal Water
Structure Type None
New Construction No
Others
Tax ID 406-157
Acceptable Financing Cash, Conventional, FHA, VA Loan
Listing Terms Cash, Conventional, FHA, VA Loan
Special Listing Condition None
Read Less Info
Want to know what your home might be worth? Contact us for a FREE valuation!

Our team is ready to help you sell your home for the highest possible price ASAP








