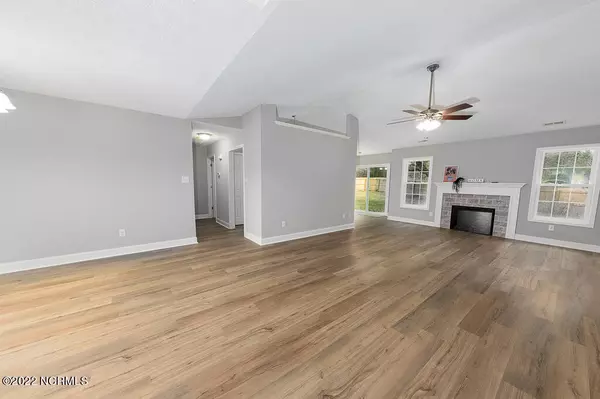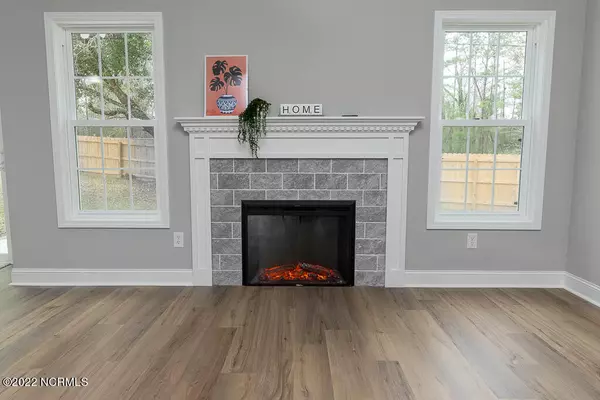$219,500
$215,000
2.1%For more information regarding the value of a property, please contact us for a free consultation.
3 Beds
2 Baths
1,486 SqFt
SOLD DATE : 04/26/2022
Key Details
Sold Price $219,500
Property Type Single Family Home
Sub Type Single Family Residence
Listing Status Sold
Purchase Type For Sale
Square Footage 1,486 sqft
Price per Sqft $147
Subdivision South Forest
MLS Listing ID 100317892
Sold Date 04/26/22
Style Wood Frame
Bedrooms 3
Full Baths 2
HOA Y/N No
Originating Board North Carolina Regional MLS
Year Built 1994
Annual Tax Amount $967
Lot Size 0.360 Acres
Acres 0.36
Lot Dimensions 55.21x192.40x161.05x115.55
Property Description
Built by Bayer Jr. Builders and restored by MIMAR! Great open floor plan with formal dining and eat in kitchen. All SS appliances and a tile backsplash. Gas log fireplace had been replaced with electric and has a refreshed elevation. Split plan for Owners privacy. Large walk in closet with wood organizers. Double vanity with cabinets and drawers and linen closet in the Owners bath. Secondary bedrooms share a full bath. Slider from the breakfast area to the fenced back yard. Double attached garage with personnel door to the side yard. Landscaping has been refreshed and a custom sidewalk from the driveway to the front door was installed. Drive to the left of the home is a utility easement for the city. South Forest is one of the best selling subdivisions in Havelock and has easy access to Highway 70. No HOA dues!
Location
State NC
County Craven
Community South Forest
Zoning Residential
Direction Driving east from Havelock, turn right on Shepard St, then left on South Forest Drive. House is located in the back right corner of the S/D. Or turn onto Hollywood Blvd and follow to the stop sign. Turn right. House will be on the right in the curve of the road.
Rooms
Basement None
Primary Bedroom Level Primary Living Area
Interior
Interior Features Foyer, Master Downstairs, Eat-in Kitchen, Walk-In Closet(s)
Heating Heat Pump
Cooling Central Air
Flooring LVT/LVP, Carpet, Vinyl
Appliance Stove/Oven - Electric, Refrigerator, Microwave - Built-In, Dishwasher
Laundry Laundry Closet
Exterior
Exterior Feature None
Garage Paved
Garage Spaces 2.0
Waterfront No
Waterfront Description None
Roof Type Architectural Shingle
Porch Patio, Porch
Parking Type Paved
Building
Story 1
Foundation Slab
Sewer Municipal Sewer
Water Municipal Water
Structure Type None
New Construction No
Others
Tax ID 6-059-B -030
Acceptable Financing Cash, Conventional, VA Loan
Listing Terms Cash, Conventional, VA Loan
Special Listing Condition None
Read Less Info
Want to know what your home might be worth? Contact us for a FREE valuation!

Our team is ready to help you sell your home for the highest possible price ASAP








