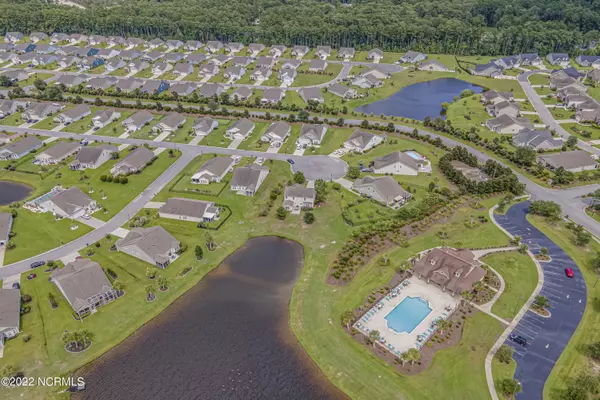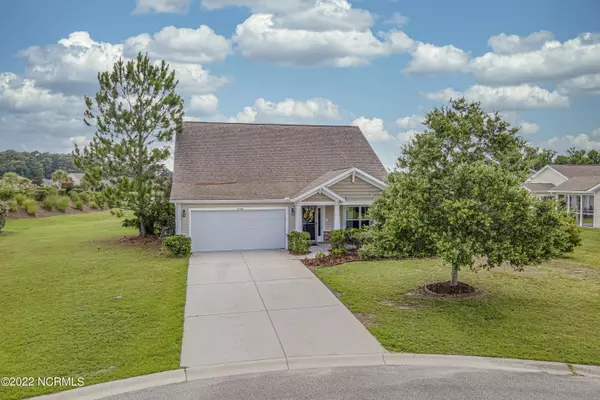$350,000
$364,900
4.1%For more information regarding the value of a property, please contact us for a free consultation.
3 Beds
3 Baths
2,144 SqFt
SOLD DATE : 12/30/2022
Key Details
Sold Price $350,000
Property Type Single Family Home
Sub Type Single Family Residence
Listing Status Sold
Purchase Type For Sale
Square Footage 2,144 sqft
Price per Sqft $163
Subdivision Spring Mill
MLS Listing ID 100340475
Sold Date 12/30/22
Style Wood Frame
Bedrooms 3
Full Baths 2
Half Baths 1
HOA Y/N Yes
Originating Board North Carolina Regional MLS
Year Built 2010
Annual Tax Amount $1,575
Lot Size 0.261 Acres
Acres 0.26
Lot Dimensions 91x117x120x133
Property Description
Beautiful lake setting make this home a must see! Featuring a spacious floor plan with large walk-in closets in every room. Living room features fireplace with gas logs and open floor plan which makes entertaining a dream.
Kitchen has solid surface countertops as well as a good size pantry. There is an amazing sunroom located just off kitchen which gives you the incredible lake front views to enjoy while relaxing. The master suite is on the first floor and upstairs you'll find a large loft area plus two guest bedrooms and bath. A two car garage completes this great floor plan. All of this is located on an oversized lot with direct lake front views within minutes of North Myrtle Beach, Sunset Beach and all the shopping, golf, entertainment, restaurant's and beaches that these areas are known for.
Location
State NC
County Brunswick
Community Spring Mill
Zoning Res
Direction Hwy 17 N. into NC, turn left by CVS, left into Spring Mill, take first right, take first left and go to cul-de-sac. House on right.
Rooms
Primary Bedroom Level Primary Living Area
Interior
Interior Features Foyer, 1st Floor Master, 9Ft+ Ceilings, Blinds/Shades, Ceiling - Vaulted, Ceiling Fan(s), Gas Logs, Mud Room, Pantry, Smoke Detectors, Solid Surface, Walk-in Shower, Walk-In Closet
Heating Fireplace(s), Heat Pump
Cooling Heat Pump, Central
Flooring LVT/LVP, Carpet, Tile
Appliance Self Cleaning Oven, Convection Oven, Cooktop - Electric, Dishwasher, Disposal, Dryer, Microwave - Built-In, Refrigerator, Stove/Oven - Electric, Washer
Exterior
Garage Concrete
Garage Spaces 2.0
Utilities Available Municipal Sewer, Municipal Water
Waterfront Yes
Waterfront Description Lake Front, Lake View, None
Roof Type Architectural Shingle
Porch Covered, Patio, Porch
Parking Type Concrete
Garage Yes
Building
Lot Description Cul-de-Sac Lot, Dead End
Story 1
New Construction No
Schools
Elementary Schools Jessie Mae Monroe
Middle Schools Shallotte
High Schools West Brunswick
Others
Tax ID 225pa035
Read Less Info
Want to know what your home might be worth? Contact us for a FREE valuation!

Our team is ready to help you sell your home for the highest possible price ASAP








