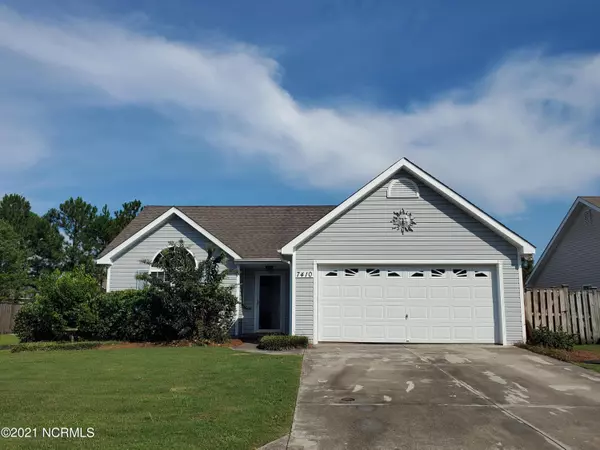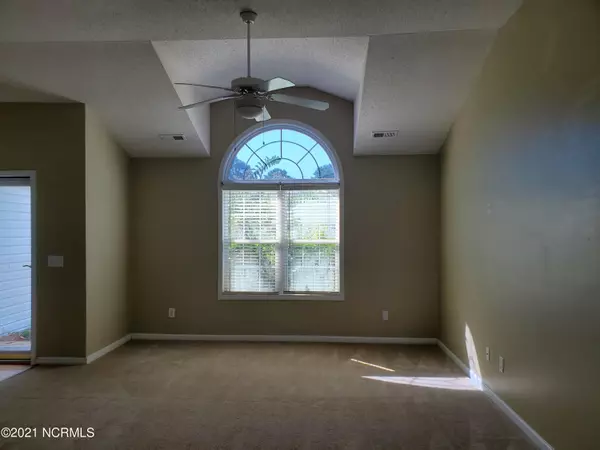$269,000
$275,000
2.2%For more information regarding the value of a property, please contact us for a free consultation.
3 Beds
2 Baths
1,493 SqFt
SOLD DATE : 10/04/2021
Key Details
Sold Price $269,000
Property Type Single Family Home
Sub Type Single Family Residence
Listing Status Sold
Purchase Type For Sale
Square Footage 1,493 sqft
Price per Sqft $180
Subdivision Chesney Place
MLS Listing ID 100287181
Sold Date 10/04/21
Style Wood Frame
Bedrooms 3
Full Baths 2
HOA Fees $1,320
HOA Y/N Yes
Originating Board North Carolina Regional MLS
Year Built 2002
Lot Size 8,320 Sqft
Acres 0.19
Lot Dimensions 64 x 130
Property Description
Just about 6 miles to the Beach !! This well cared for home is ready to have a new family. Clean and well layed out with a semi open floor plan. With three bedrooms and two bathrooms, this home has a large back yard and a deck which an imagination can run wild with. The stainless steel appliances, garbage disposal, HVAC, deck, reverse osmosis water filtration system and new back gates were installed in 2020, this eases some buyer's concerns. The neighborhood of Chesney Place rarely has homes for sale, it is that coveted an area with still reasonable prices.
Location
State NC
County New Hanover
Community Chesney Place
Zoning R-10
Direction Hwy 17 (Market St) So, Right on Torchwood Blvd, Left on Gilmore Dr, Right on Buckhurst Dr, Left on Foxwerth Dr.
Rooms
Basement None
Primary Bedroom Level Primary Living Area
Interior
Interior Features Master Downstairs, Vaulted Ceiling(s), Walk-In Closet(s)
Heating Heat Pump
Cooling Central Air
Flooring Carpet, Vinyl
Fireplaces Type None
Fireplace No
Window Features Blinds
Appliance Stove/Oven - Electric, Microwave - Built-In, Disposal, Dishwasher, Cooktop - Electric
Laundry Inside
Exterior
Exterior Feature None
Garage Off Street, Paved
Garage Spaces 2.0
Pool None
Waterfront No
Waterfront Description None
Roof Type Architectural Shingle
Accessibility None
Porch Deck, Porch
Parking Type Off Street, Paved
Building
Story 1
Foundation Slab
Sewer Municipal Sewer
Water Municipal Water
Structure Type None
New Construction No
Others
Tax ID R03600-001-222-000
Acceptable Financing Cash, Conventional, FHA, USDA Loan, VA Loan
Listing Terms Cash, Conventional, FHA, USDA Loan, VA Loan
Special Listing Condition None
Read Less Info
Want to know what your home might be worth? Contact us for a FREE valuation!

Our team is ready to help you sell your home for the highest possible price ASAP








