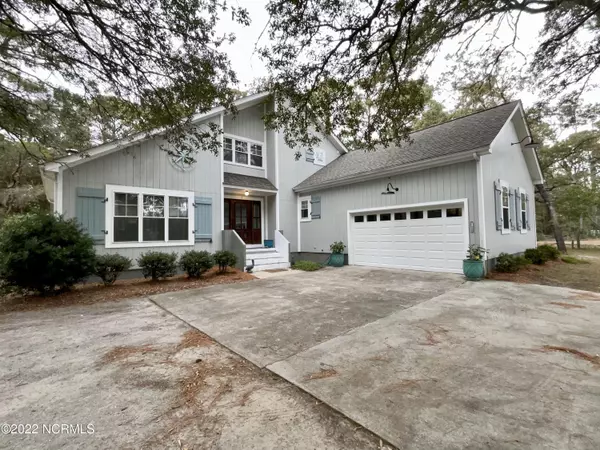$565,000
$579,000
2.4%For more information regarding the value of a property, please contact us for a free consultation.
3 Beds
3 Baths
2,449 SqFt
SOLD DATE : 01/03/2023
Key Details
Sold Price $565,000
Property Type Single Family Home
Sub Type Single Family Residence
Listing Status Sold
Purchase Type For Sale
Square Footage 2,449 sqft
Price per Sqft $230
Subdivision Oak Island Estates
MLS Listing ID 100358334
Sold Date 01/03/23
Style Wood Frame
Bedrooms 3
Full Baths 3
HOA Y/N No
Originating Board North Carolina Regional MLS
Year Built 1984
Lot Size 0.514 Acres
Acres 0.51
Lot Dimensions 50 x 195.5 x 219.55 x 182.82
Property Description
Go ahead and add this welcoming, spacious & well-maintained 2-story home in desirable Oak Island Estates on your ''Christmas Wish List'' this year because it is sugar, spice & everything nice. This home was made for entertaining and family living! You are going to adore this big, boisterous home with all of its character & charm not to mention the ''little things'' such as tiled fireplace, the apron front stainless steel kitchen sink, finished stained straight butcher block kitchen countertops, freestanding oval soaking tub, double frosted panel barn doors & whole home LVT/LVP flooring. Outside, you will enjoy the cozy screened-in porch, large back deck/yard, storage shed/workshop & garage.
Location
State NC
County Brunswick
Community Oak Island Estates
Zoning R20
Direction Country Club Drive to August Drive to Deerwood Circle.
Rooms
Other Rooms Shed(s)
Basement Crawl Space
Primary Bedroom Level Primary Living Area
Interior
Interior Features Foyer, Master Downstairs, 9Ft+ Ceilings, Tray Ceiling(s), Ceiling Fan(s), Walk-in Shower, Walk-In Closet(s)
Heating Electric, Heat Pump
Cooling Central Air
Flooring LVT/LVP
Appliance Washer, Stove/Oven - Electric, Refrigerator, Microwave - Built-In, Dryer, Dishwasher
Laundry Inside
Exterior
Exterior Feature Outdoor Shower
Garage Garage Door Opener, On Site, Paved
Garage Spaces 2.0
Waterfront No
View Golf Course
Roof Type Architectural Shingle
Porch Deck, Porch, Screened
Parking Type Garage Door Opener, On Site, Paved
Building
Lot Description Cul-de-Sac Lot
Story 2
Sewer Municipal Sewer
Water Municipal Water
Structure Type Outdoor Shower
New Construction No
Others
Tax ID 250eb01801
Acceptable Financing Cash, Conventional
Listing Terms Cash, Conventional
Special Listing Condition None
Read Less Info
Want to know what your home might be worth? Contact us for a FREE valuation!

Our team is ready to help you sell your home for the highest possible price ASAP








