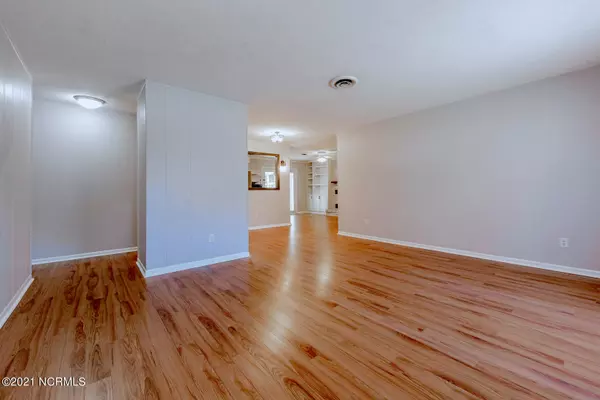$193,500
$195,000
0.8%For more information regarding the value of a property, please contact us for a free consultation.
3 Beds
2 Baths
1,526 SqFt
SOLD DATE : 12/27/2021
Key Details
Sold Price $193,500
Property Type Single Family Home
Sub Type Single Family Residence
Listing Status Sold
Purchase Type For Sale
Square Footage 1,526 sqft
Price per Sqft $126
Subdivision Cardinal Village
MLS Listing ID 100302247
Sold Date 12/27/21
Style Wood Frame
Bedrooms 3
Full Baths 2
HOA Y/N No
Originating Board North Carolina Regional MLS
Year Built 1977
Annual Tax Amount $1,524
Lot Size 0.270 Acres
Acres 0.27
Lot Dimensions 79x150
Property Description
Beautiful 3 bed 2 bath fully renovated, turn-key home located in an established neighborhood. You'll find brand new high-quality laminate throughout the home, granite countertops, luxury tile backsplash, and custom tile floors in both the continental and ensuite bathrooms. Open floor plan with plenty of natural light makes this home extremely versatile!! Enjoy the large, fully fenced backyard from the tiled sunroom or the brand-new sprawling deck. Call or text today to see this gorgeous home!
Location
State NC
County Onslow
Community Cardinal Village
Zoning R-7
Direction Traveling Northbound on Western BLVD, take a left onto Henderson Drive. Continue westbound down Henderson Drive, and take a right onto Cardinal Road. Continue straight through the first stop sign, and take a left at the next stop sign, at the intersection of Cardinal Road and Linwood Drive. The property is the second house on the left.
Rooms
Basement None
Primary Bedroom Level Primary Living Area
Interior
Interior Features Workshop, Master Downstairs, 9Ft+ Ceilings, Pantry, Walk-in Shower
Heating Electric, Heat Pump
Cooling Central Air
Flooring Laminate, Tile
Window Features Blinds
Appliance Refrigerator, Ice Maker, Disposal, Dishwasher, Cooktop - Electric
Laundry In Hall
Exterior
Garage Lighted, Off Street, On Site, Paved
Garage Spaces 1.0
Carport Spaces 1
Waterfront No
Roof Type Shingle
Accessibility None
Porch Deck, Enclosed, Patio, Screened
Parking Type Lighted, Off Street, On Site, Paved
Building
Story 1
Foundation Slab
Sewer Municipal Sewer
Water Municipal Water
New Construction No
Others
Tax ID 439-9
Acceptable Financing Cash, Conventional, FHA, VA Loan
Listing Terms Cash, Conventional, FHA, VA Loan
Special Listing Condition None
Read Less Info
Want to know what your home might be worth? Contact us for a FREE valuation!

Our team is ready to help you sell your home for the highest possible price ASAP








