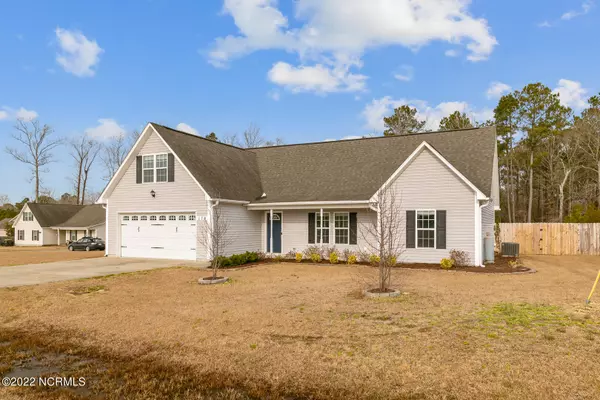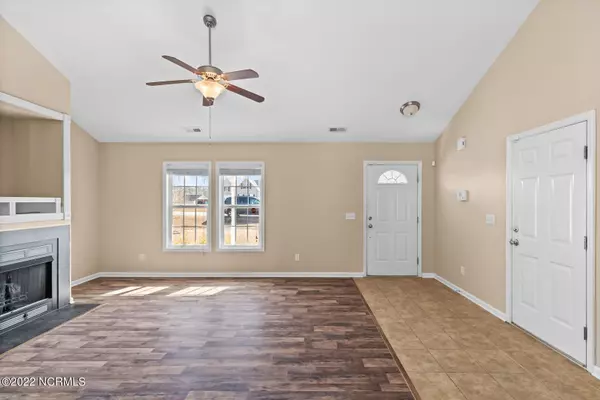$256,000
$249,900
2.4%For more information regarding the value of a property, please contact us for a free consultation.
3 Beds
2 Baths
1,700 SqFt
SOLD DATE : 03/31/2022
Key Details
Sold Price $256,000
Property Type Single Family Home
Sub Type Single Family Residence
Listing Status Sold
Purchase Type For Sale
Square Footage 1,700 sqft
Price per Sqft $150
Subdivision Turner Farms
MLS Listing ID 100310397
Sold Date 03/31/22
Style Wood Frame
Bedrooms 3
Full Baths 2
HOA Y/N No
Originating Board North Carolina Regional MLS
Year Built 2010
Annual Tax Amount $1,246
Lot Size 1.210 Acres
Acres 1.21
Lot Dimensions 90 x 345 x 451 x 62 x 361
Property Description
This is the home you've been waiting for! Don't miss this beautiful 3 bedroom, 2 bath with a bonus/4th bedroom! Outside city limits and no HOA! This spacious home has a vaulted ceiling, and open concept floor plan. Gorgeous new floors throughout the bedrooms and living room area. Stainless steel appliances in the kitchen. The Master bedroom has a trey ceiling, a large walk-in closet, it's own ensuite with dual vanity sinks, separate soaker tub and separate walk-in shower. A 16 x 20 deck makes outdoor entertaining a breeze. There is a new deck around the above-ground saltwater pool. This home sits on over an acre of property!! The HVAC and the water heater were replaced in 2021! Call today for a showing!
Location
State NC
County Onslow
Community Turner Farms
Zoning RA
Direction Take US-17 S/NC-24 W to Blue Creek Rd. Turn left onto Blue Creek Rd. Turn right onto Fire Tower Rd. Turn left onto Farmgate. Home is on the right.
Rooms
Other Rooms Storage
Basement None
Primary Bedroom Level Primary Living Area
Interior
Interior Features Tray Ceiling(s), Vaulted Ceiling(s), Ceiling Fan(s), Walk-in Shower, Walk-In Closet(s)
Heating Heat Pump
Cooling Central Air
Flooring Carpet, Laminate
Fireplaces Type Gas Log
Fireplace Yes
Window Features Blinds
Appliance Stove/Oven - Electric, Refrigerator, Microwave - Built-In, Dishwasher
Laundry In Hall
Exterior
Exterior Feature None
Garage Off Street, On Site, Paved
Garage Spaces 2.0
Pool Above Ground
Waterfront No
Waterfront Description None
Roof Type Architectural Shingle
Porch Covered, Deck, Porch
Parking Type Off Street, On Site, Paved
Building
Story 2
Foundation Slab
Sewer Septic On Site
Water Municipal Water
Structure Type None
New Construction No
Others
Tax ID 313a-8
Acceptable Financing Cash, Conventional, FHA, USDA Loan, VA Loan
Listing Terms Cash, Conventional, FHA, USDA Loan, VA Loan
Special Listing Condition None
Read Less Info
Want to know what your home might be worth? Contact us for a FREE valuation!

Our team is ready to help you sell your home for the highest possible price ASAP








