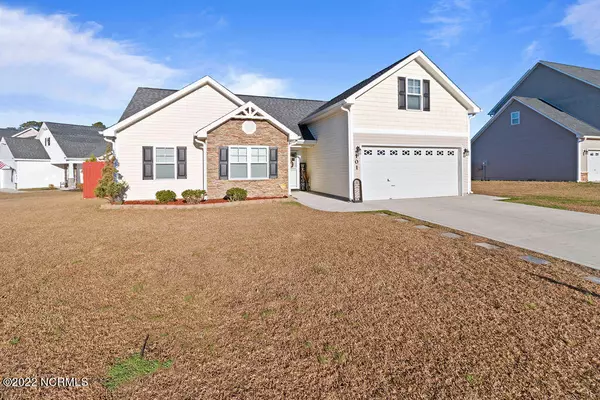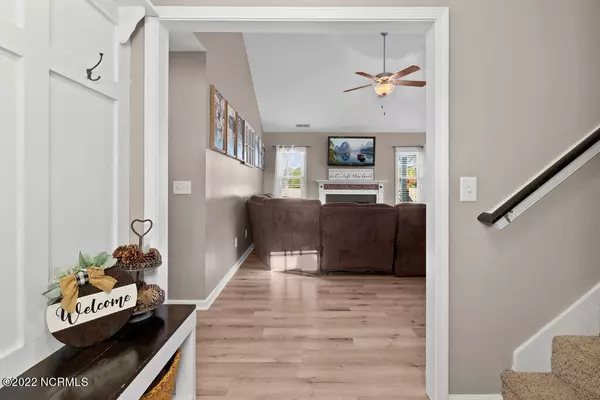$265,000
$258,000
2.7%For more information regarding the value of a property, please contact us for a free consultation.
4 Beds
3 Baths
1,497 SqFt
SOLD DATE : 02/22/2022
Key Details
Sold Price $265,000
Property Type Single Family Home
Sub Type Single Family Residence
Listing Status Sold
Purchase Type For Sale
Square Footage 1,497 sqft
Price per Sqft $177
Subdivision Hunters Creek
MLS Listing ID 100307128
Sold Date 02/22/22
Style Wood Frame
Bedrooms 4
Full Baths 3
HOA Fees $125
HOA Y/N Yes
Originating Board North Carolina Regional MLS
Year Built 2013
Annual Tax Amount $1,124
Lot Size 0.260 Acres
Acres 0.26
Lot Dimensions TBD
Property Description
Welcome to Hidden Oaks @ Hunters Creek!
This gorgeous home offers 4 bedrooms, 3 full bathrooms & only ONE owner! Located only minutes from Camp Lejeune main gate. This beauty has many things to awe over! Starting with an open floor plan, LVP flooring, shiplap, & many custom built ins throughout. This home has a completely renovated kitchen that offers plenty of space for cooking & entertaining with quartz countertops, white cabinetry & an extra large, black granite farmhouse sink! The oversized living room is the perfect spot to cuddle up by the fire place. Outback you will find a custom built pergola surrounding a fire pit and storage shed, with tons of space for all the fun as it sits on a corner lot! Don't sleep on this one and schedule your showing ASAP!
Location
State NC
County Onslow
Community Hunters Creek
Zoning R-5
Direction Take Piney Green Road then turn into Hunters Creek. Take Hunters Trail. Turn right onto Ashley Meadow Lane. Turn right on Stonewater Lane.
Rooms
Primary Bedroom Level Primary Living Area
Interior
Interior Features Master Downstairs, Ceiling Fan(s), Walk-In Closet(s)
Heating Heat Pump
Cooling Central Air
Flooring LVT/LVP
Appliance Refrigerator
Exterior
Exterior Feature None
Garage Off Street
Garage Spaces 2.0
Utilities Available Sewer Connected
Waterfront No
Roof Type Shingle
Porch Patio
Parking Type Off Street
Building
Lot Description Corner Lot
Story 2
Foundation Slab
Structure Type None
New Construction No
Others
Tax ID 1115m-44
Acceptable Financing Cash, Conventional, FHA, USDA Loan, VA Loan
Listing Terms Cash, Conventional, FHA, USDA Loan, VA Loan
Special Listing Condition None
Read Less Info
Want to know what your home might be worth? Contact us for a FREE valuation!

Our team is ready to help you sell your home for the highest possible price ASAP








