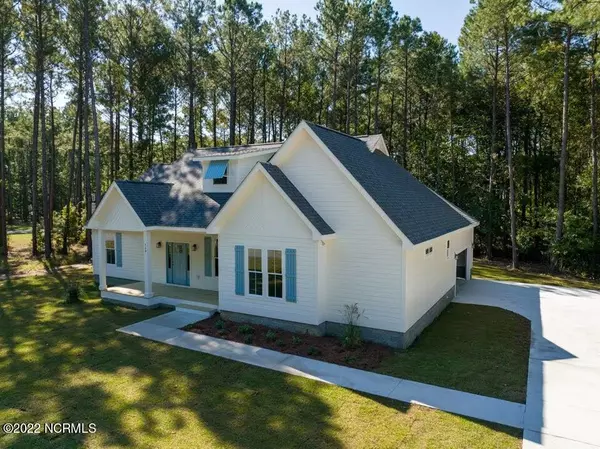$444,000
$444,000
For more information regarding the value of a property, please contact us for a free consultation.
3 Beds
2 Baths
1,879 SqFt
SOLD DATE : 10/11/2022
Key Details
Sold Price $444,000
Property Type Single Family Home
Sub Type Single Family Residence
Listing Status Sold
Purchase Type For Sale
Square Footage 1,879 sqft
Price per Sqft $236
Subdivision Arlington Place
MLS Listing ID 100333322
Sold Date 10/11/22
Style Block, Wood Frame
Bedrooms 3
Full Baths 2
HOA Y/N Yes
Originating Board North Carolina Regional MLS
Year Built 2022
Annual Tax Amount $164
Lot Size 0.441 Acres
Acres 0.44
Lot Dimensions 275x166.411x106.33x151.63
Property Description
''The Laurel'' is a new home currently under construction with an estimated completion date of October 2022. Elevated land at 25' ABOVE sea level means no flooding, no required flood insurance. The Laurel is the 24th house in Arlington Place built by Kim and team at Coastal Heritage Construction. They know the neighborhood, they know how to navigate this ever changing world of construction, and they know coastal style! The floorplan of this home has been widened to a total of 1879 heated square feet all on one level. The back porch is impressive at 30ft long which allows your living space to flow outside. You'll find all of the inclusions that you've come to expect in Kim's homes such as stone countertops, custom cabinetry, LVP flooring throughout, neat trim details, etc but this plan had added special features like a NINE foot custom tiled owner shower, a drop zone and unique horizontal lap siding accents.
The exterior color pallet includes a Georgetown Gray roof, off white siding accented by light green porch ceilings and a light blue color for the doors and shutters, the perfect combo of coastal cool. A bit of open space on the right and rear of the homesite make .44 acres feel spacious. The Laurel is ideally located between the clubhouse and kayak center. So you're just a short walk to Mill Creek, and a short walk to the park, clubhouse, pool, sports courts, and playground of Burton Village. Other neighborhood amenities already in place include a boat ramp, storage lot, Pintail Lake, riverfront beach, day docks on Mill Creek, boardwalk, trails, and welcome center.
Location
State NC
County Pamlico
Community Arlington Place
Zoning RMU
Direction Stop in Welcome Center for map and directions or continue on Burton Farm Rd, veer right at first gates onto Mill Creek, veer right again across from clubhouse to stay on Mill Creek. Home will be on your left.
Rooms
Other Rooms Tennis Court(s)
Basement None
Primary Bedroom Level Primary Living Area
Interior
Interior Features Kitchen Island, 1st Floor Master, 9Ft+ Ceilings, Ceiling - Trey, Ceiling Fan(s), Mud Room, Pantry, Smoke Detectors, Walk-in Shower, Walk-In Closet
Heating Heat Pump, Forced Air
Cooling Heat Pump, Central
Flooring LVT/LVP
Furnishings Unfurnished
Appliance None, Dishwasher, Microwave - Built-In, Refrigerator, Stove/Oven - Gas
Exterior
Garage On Site, Paved
Garage Spaces 2.0
Utilities Available Municipal Water, Septic On Site, Water Connected
Waterfront No
Waterfront Description Boat Dock, Water Access Comm, Waterfront Comm
Roof Type Architectural Shingle
Porch Covered, Porch
Parking Type On Site, Paved
Garage Yes
Building
Story 1
New Construction Yes
Schools
Elementary Schools Pamlico County Primary
Middle Schools Pamlico County
High Schools Pamlico County
Others
Tax ID F09-33-71
Read Less Info
Want to know what your home might be worth? Contact us for a FREE valuation!

Our team is ready to help you sell your home for the highest possible price ASAP








