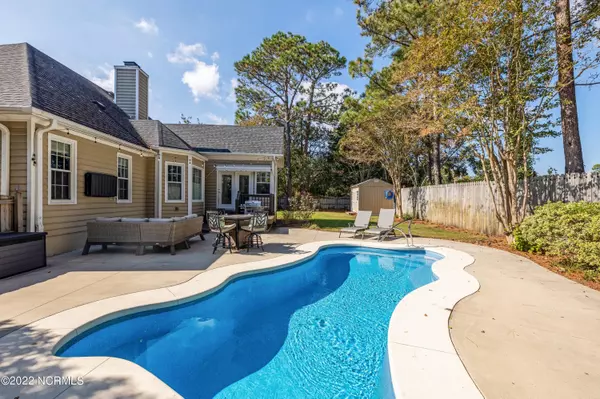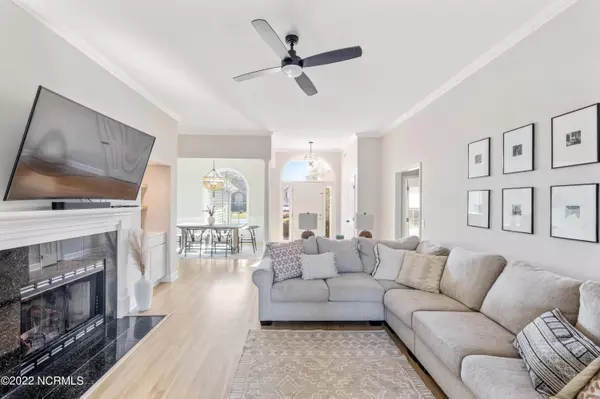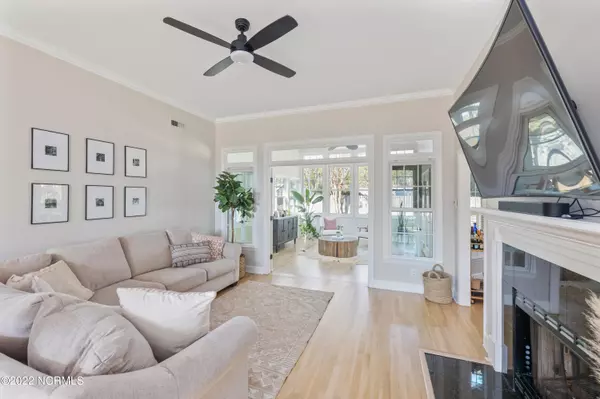$482,000
$499,000
3.4%For more information regarding the value of a property, please contact us for a free consultation.
4 Beds
3 Baths
2,189 SqFt
SOLD DATE : 01/03/2023
Key Details
Sold Price $482,000
Property Type Single Family Home
Sub Type Single Family Residence
Listing Status Sold
Purchase Type For Sale
Square Footage 2,189 sqft
Price per Sqft $220
Subdivision Crosswinds
MLS Listing ID 100355528
Sold Date 01/03/23
Style Wood Frame
Bedrooms 4
Full Baths 2
Half Baths 1
HOA Fees $350
HOA Y/N Yes
Originating Board North Carolina Regional MLS
Year Built 1993
Annual Tax Amount $1,666
Lot Size 0.368 Acres
Acres 0.37
Lot Dimensions irregular
Property Description
Salt water pool! Presenting this beautiful home located in the sought-after neighborhood of Crosswinds. This 4-bedroom, 2.5 bath home truly has so much to offer from tons of windows giving ample light, formal dining room, eat in kitchen and oversized 2-car garage. The split floor plan features a primary bedroom conveniently located on the first floor along with two other bedrooms and a full bathroom. The fourth bedroom, located on the second floor, is the perfect guest room, office or flex room. The living room features a wood burning fireplace and leads to French doors welcoming you into the beautiful light filled sun room. Step outside to a large fenced in yard complete with beautiful salt water pool, extended deck and mature trees and landscaping-perfect for grilling, entertaining family and friends, or relaxing. Some recent upgrades include: interior newly painted, new kitchen counters and backsplash, floors recently refinished. There is also a shed located in the back yard for additional storage. No city taxes! Close to restaurants, shopping and 15 minutes to the beach!
Location
State NC
County New Hanover
Community Crosswinds
Zoning R-15
Direction From Carolina Beach Road, left onto S College Road, right onto Crosswinds Drive, home is on the left.
Location Details Mainland
Rooms
Basement Crawl Space
Primary Bedroom Level Primary Living Area
Interior
Interior Features Foyer, Master Downstairs, 9Ft+ Ceilings, Walk-in Shower
Heating Electric, Heat Pump
Cooling Central Air
Window Features Blinds
Exterior
Exterior Feature None
Garage Off Street, Paved
Garage Spaces 2.0
Pool In Ground
Waterfront No
Roof Type Architectural Shingle
Porch Deck, Patio
Parking Type Off Street, Paved
Building
Story 2
Entry Level Two
Sewer Municipal Sewer
Water Municipal Water
Structure Type None
New Construction No
Others
Tax ID R07115-007-031-000
Acceptable Financing Cash, Conventional, VA Loan
Listing Terms Cash, Conventional, VA Loan
Special Listing Condition None
Read Less Info
Want to know what your home might be worth? Contact us for a FREE valuation!

Our team is ready to help you sell your home for the highest possible price ASAP








