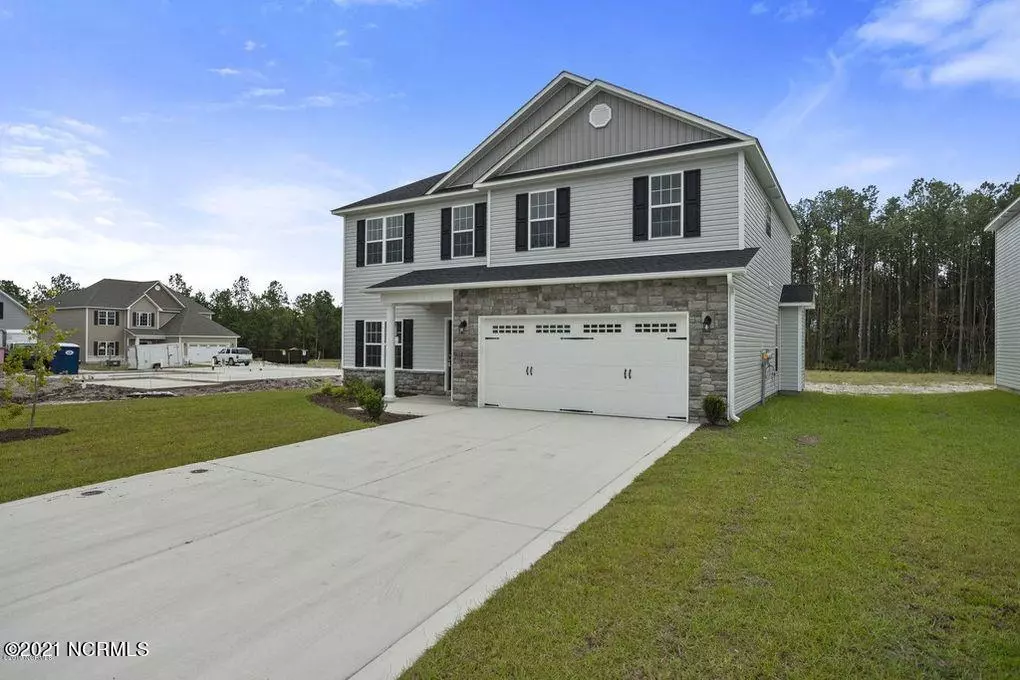$317,000
$319,900
0.9%For more information regarding the value of a property, please contact us for a free consultation.
4 Beds
3 Baths
2,387 SqFt
SOLD DATE : 06/24/2021
Key Details
Sold Price $317,000
Property Type Single Family Home
Sub Type Single Family Residence
Listing Status Sold
Purchase Type For Sale
Square Footage 2,387 sqft
Price per Sqft $132
Subdivision Oyster Landing
MLS Listing ID 100271667
Sold Date 06/24/21
Style Wood Frame
Bedrooms 4
Full Baths 2
Half Baths 1
HOA Fees $305
HOA Y/N Yes
Originating Board North Carolina Regional MLS
Year Built 2019
Annual Tax Amount $1,627
Lot Size 8,712 Sqft
Acres 0.2
Lot Dimensions xxxx
Property Description
Check out this gorgeous Milan floor plan, hosting 4 large bedrooms, 2 and a half bath, A Formal dinning area and an additional loft upstairs ! The kitchen boasts granite countertops and a kitchen island to add to the area gracious amount of counter and cabinet space. Looking out from the kitchen you will find within the open floor plan, a living room which has enough space to fit any needs, a fire place and a powder room right behind. The owner's suite has a closet that is practically big enough to be another bedroom! The owner's bath has dual vanities and a separate tub and shower. All other bedrooms also have walk in closets.
Take a walk around this gem before it is gone ! Schedule a showing today.
Location
State NC
County Onslow
Community Oyster Landing
Zoning R-15
Direction Hwy 17S, eft on Hwy 172, right on Lanyard Dr, right on High Tide. House is on the left
Rooms
Primary Bedroom Level Non Primary Living Area
Interior
Interior Features Foyer, Pantry, Walk-in Shower, Eat-in Kitchen, Walk-In Closet(s)
Heating Heat Pump
Cooling Central Air
Flooring LVT/LVP, Carpet
Window Features Blinds
Appliance Stove/Oven - Electric, Refrigerator, Microwave - Built-In, Disposal, Dishwasher
Laundry Inside
Exterior
Garage On Site
Waterfront No
Roof Type Architectural Shingle
Porch Covered, Patio
Parking Type On Site
Building
Story 2
Foundation Slab
Sewer Municipal Sewer
Water Municipal Water
New Construction No
Others
Tax ID 164636
Acceptable Financing Cash, Conventional, FHA, VA Loan
Listing Terms Cash, Conventional, FHA, VA Loan
Special Listing Condition None
Read Less Info
Want to know what your home might be worth? Contact us for a FREE valuation!

Our team is ready to help you sell your home for the highest possible price ASAP








