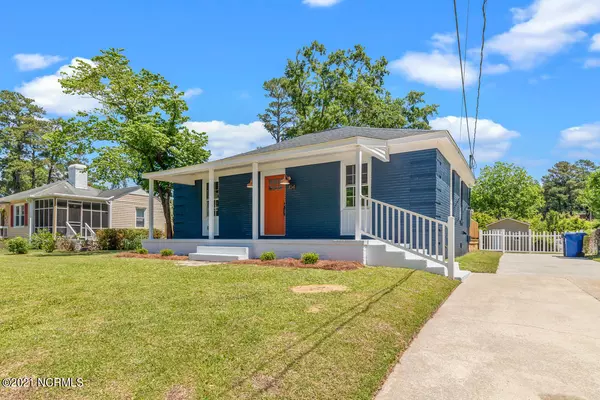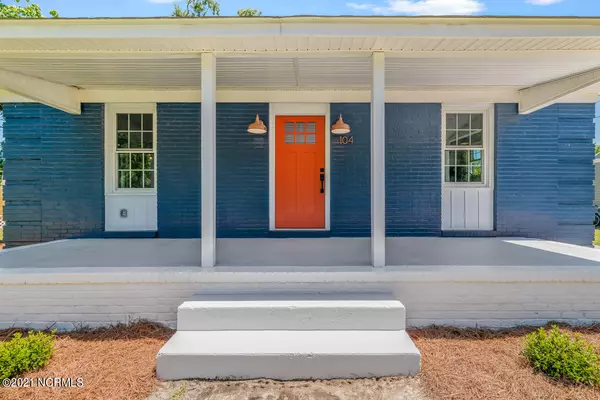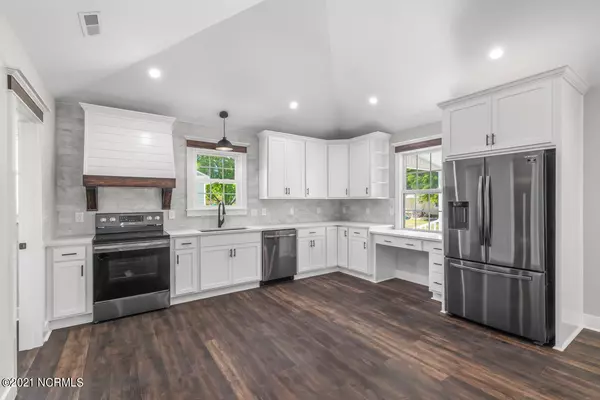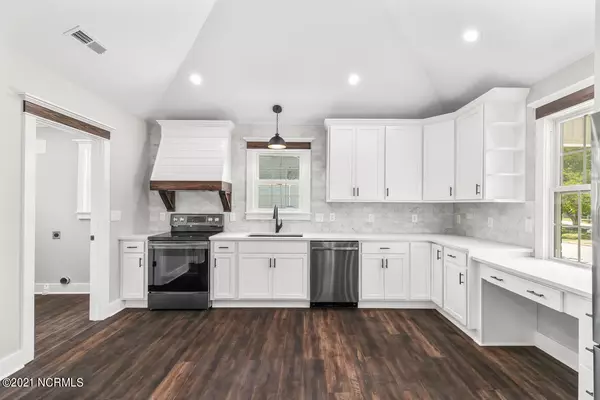$155,000
$158,900
2.5%For more information regarding the value of a property, please contact us for a free consultation.
2 Beds
2 Baths
1,098 SqFt
SOLD DATE : 05/25/2021
Key Details
Sold Price $155,000
Property Type Single Family Home
Sub Type Single Family Residence
Listing Status Sold
Purchase Type For Sale
Square Footage 1,098 sqft
Price per Sqft $141
Subdivision Bayshore Estates
MLS Listing ID 100266820
Sold Date 05/25/21
Bedrooms 2
Full Baths 2
HOA Y/N No
Originating Board North Carolina Regional MLS
Year Built 1943
Annual Tax Amount $1,089
Lot Size 10,019 Sqft
Acres 0.23
Lot Dimensions 67x145
Property Description
This 2 Bedroom 2 Bath Home has been completely Remodeled. To include • Roof and Newer Windows. Some Brand New
LVP Flooring in every room Complete Kitchen Moved to make it Larger. 42'' Custom Cabinets, Quartz Countertops, New Black Stainless Appliances, Custom Backsplash, Custom Hood, All New Electrical from Meter Base in, including Panel, Receptacles , LED Lighting, fans and Switches.
Added a 2nd Bathroom and Both are All New Vanities, Toilets etc Custom Tiled Showers w/Frameless Glass Shower Doors
New Complete HVAC including Ductwork and Newer Water Heater New Drywall and Paint New Ceilings and Added the Vault
Repainted the Brick out side All new Interior and Exterior Doors and Hardware
All Work Licensed and Permitted by the City of Jacksonville. This Home includes design feature like Crown and Custom Door casing that feature the original 1943 beams from the attic. You will fall in love when you walk in the door.
Location
State NC
County Onslow
Community Bayshore Estates
Zoning RS-7
Direction New Bridge St to E Bayshore to Westminister
Rooms
Basement Crawl Space, None
Primary Bedroom Level Primary Living Area
Interior
Interior Features Master Downstairs, 9Ft+ Ceilings, Vaulted Ceiling(s)
Heating Heat Pump
Cooling Central Air
Flooring LVT/LVP
Fireplaces Type None
Fireplace No
Appliance Stove/Oven - Electric, Dishwasher
Laundry Inside
Exterior
Exterior Feature None
Garage Assigned, On Site
Waterfront No
Roof Type Architectural Shingle
Porch Open, Deck, Porch
Parking Type Assigned, On Site
Building
Story 1
Sewer Municipal Sewer
Water Municipal Water
Structure Type None
New Construction No
Others
Tax ID 007926
Acceptable Financing Conventional, FHA, VA Loan
Listing Terms Conventional, FHA, VA Loan
Special Listing Condition None
Read Less Info
Want to know what your home might be worth? Contact us for a FREE valuation!

Our team is ready to help you sell your home for the highest possible price ASAP








