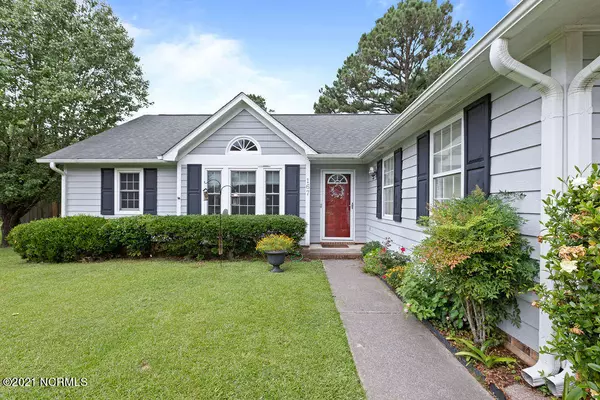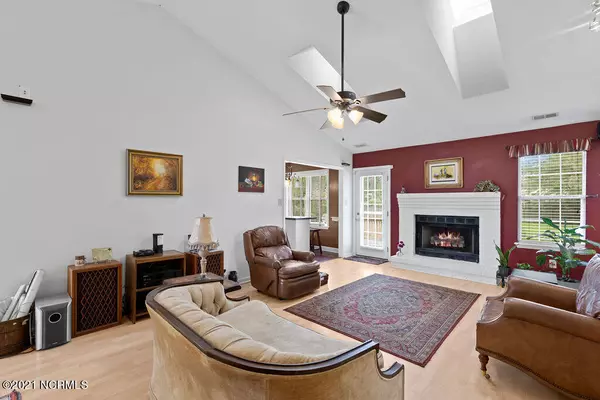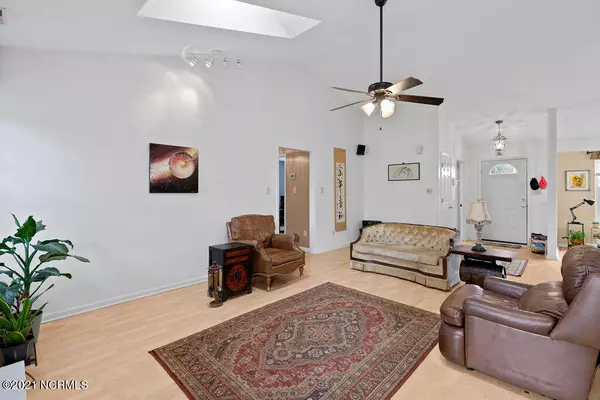$169,900
$159,900
6.3%For more information regarding the value of a property, please contact us for a free consultation.
3 Beds
2 Baths
1,524 SqFt
SOLD DATE : 07/26/2021
Key Details
Sold Price $169,900
Property Type Single Family Home
Sub Type Single Family Residence
Listing Status Sold
Purchase Type For Sale
Square Footage 1,524 sqft
Price per Sqft $111
Subdivision Sharon Hills
MLS Listing ID 100276164
Sold Date 07/26/21
Style Wood Frame
Bedrooms 3
Full Baths 2
HOA Y/N No
Originating Board North Carolina Regional MLS
Year Built 1992
Lot Size 0.470 Acres
Acres 0.47
Lot Dimensions 97x220x123x180
Property Description
This one won't last long! This 3 bedroom, 2 bathroom ranch style home is located on a beautifully landscaped corner lot minutes to shopping, dining, and schools. This home has laminate flooring throughout the living rm, dining rm, and kitchen areas. The spacious living room has vaulted ceilings, a fireplace and skylights. Located off the living room is a huge privacy fenced backyard with a deck. Back inside you will find an eat-in kitchen with plenty of cabinets. The formal dining room has plenty of natural light, vaulted ceilings and it is the perfect size for family gatherings. The owner's suite is located separate from the two guest bedrooms and features a master bathroom with dual vanities. On the other side of the home you will find a full bathroom, 2 nice sized bedrooms with ceiling fans, and a large laundry room that leads to the 2 car garage. Hurry and call today before its too late!
Location
State NC
County Onslow
Community Sharon Hills
Zoning RM-6
Direction N. Marine Blvd, Left on Gum Branch, Right on Onsville Drive, Right on Audubon Drive
Rooms
Primary Bedroom Level Primary Living Area
Interior
Interior Features Vaulted Ceiling(s), Ceiling Fan(s), Skylights
Heating Heat Pump
Cooling Central Air
Flooring Carpet, Laminate, Vinyl
Appliance Stove/Oven - Electric, Refrigerator, Microwave - Built-In, Dishwasher
Laundry Inside
Exterior
Garage Paved
Garage Spaces 2.0
Waterfront No
Roof Type Shingle
Porch Deck
Parking Type Paved
Building
Lot Description Corner Lot
Story 1
Foundation Slab
Sewer Municipal Sewer
Water Municipal Water
New Construction No
Others
Tax ID 437707593785
Acceptable Financing Cash, Conventional
Listing Terms Cash, Conventional
Special Listing Condition None
Read Less Info
Want to know what your home might be worth? Contact us for a FREE valuation!

Our team is ready to help you sell your home for the highest possible price ASAP








