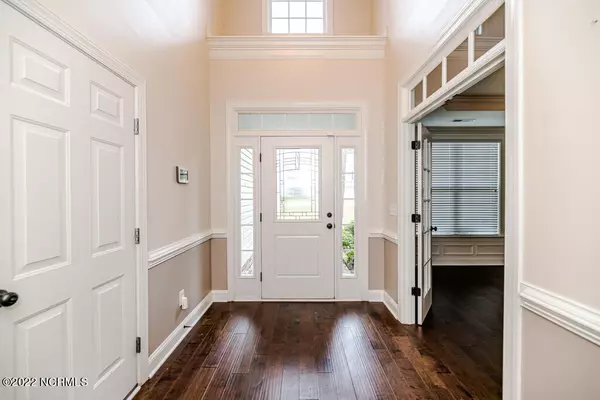$390,000
$390,000
For more information regarding the value of a property, please contact us for a free consultation.
5 Beds
3 Baths
2,960 SqFt
SOLD DATE : 01/03/2023
Key Details
Sold Price $390,000
Property Type Single Family Home
Sub Type Single Family Residence
Listing Status Sold
Purchase Type For Sale
Square Footage 2,960 sqft
Price per Sqft $131
Subdivision Carolina Lakes
MLS Listing ID 100357959
Sold Date 01/03/23
Style Wood Frame
Bedrooms 5
Full Baths 3
HOA Y/N Yes
Originating Board North Carolina Regional MLS
Year Built 2011
Annual Tax Amount $2,862
Lot Size 0.470 Acres
Acres 0.47
Lot Dimensions 205X78X181X137
Property Description
Welcome home to the desirable Carolina Lakes communities most spectacular home! This S-P-A-C-I-O-U-S~ 5 bedroom home features luxurious double crown molding, hardwood flooring, granite counter tops, a private bedroom downstairs, 4 bedrooms upstairs with a BONUS room and a wet bar, 3 FULL bathrooms, formal dining room, a downstairs formal living/ office space, screened in porch, and a size-able private fenced in back yard with picturesque views of trees and wild life. The primary bedroom is located upstairs with a trey ceiling, walk in closet, a luxurious spa-like bathroom en-suite with double sinks, upgraded rainfall shower head, gorgeous walk in tiled shower with anti-fog glass, and a jacuzzi tub. Carolina Lakes offers a gated and guarded entrance and offers all the amenities of a five star resort to include a sandy beach, community pool, community clubhouse, 7 lakes, tennis courts, and fitness trails. Hurry home to paradise!
Location
State NC
County Harnett
Community Carolina Lakes
Zoning RA-20R
Direction From Buffalo Lakes Rd - Turn right on Carolina Lakes rd and turn left onto Carolina Way, Turn Left onto Maplewood Drive
Rooms
Other Rooms Tennis Court(s)
Primary Bedroom Level Non Primary Living Area
Interior
Interior Features In-Law Quarters, 9Ft+ Ceilings, Ceiling - Trey, Ceiling Fan(s), Gas Logs, Security System, Smoke Detectors, Walk-in Shower, Walk-In Closet, Wet Bar, Whirlpool
Heating Heat Pump
Cooling Central
Appliance Range, Refrigerator, None
Exterior
Garage Concrete
Garage Spaces 2.0
Utilities Available Community Sewer, Community Water
Waterfront No
Roof Type Shingle
Porch Patio, Porch, Screened
Parking Type Concrete
Garage Yes
Building
Story 2
New Construction No
Schools
Elementary Schools Highland Elementary School
Middle Schools Highland Middle School
High Schools Overhills High School
Others
Tax ID 03958518 0472
Read Less Info
Want to know what your home might be worth? Contact us for a FREE valuation!

Our team is ready to help you sell your home for the highest possible price ASAP








