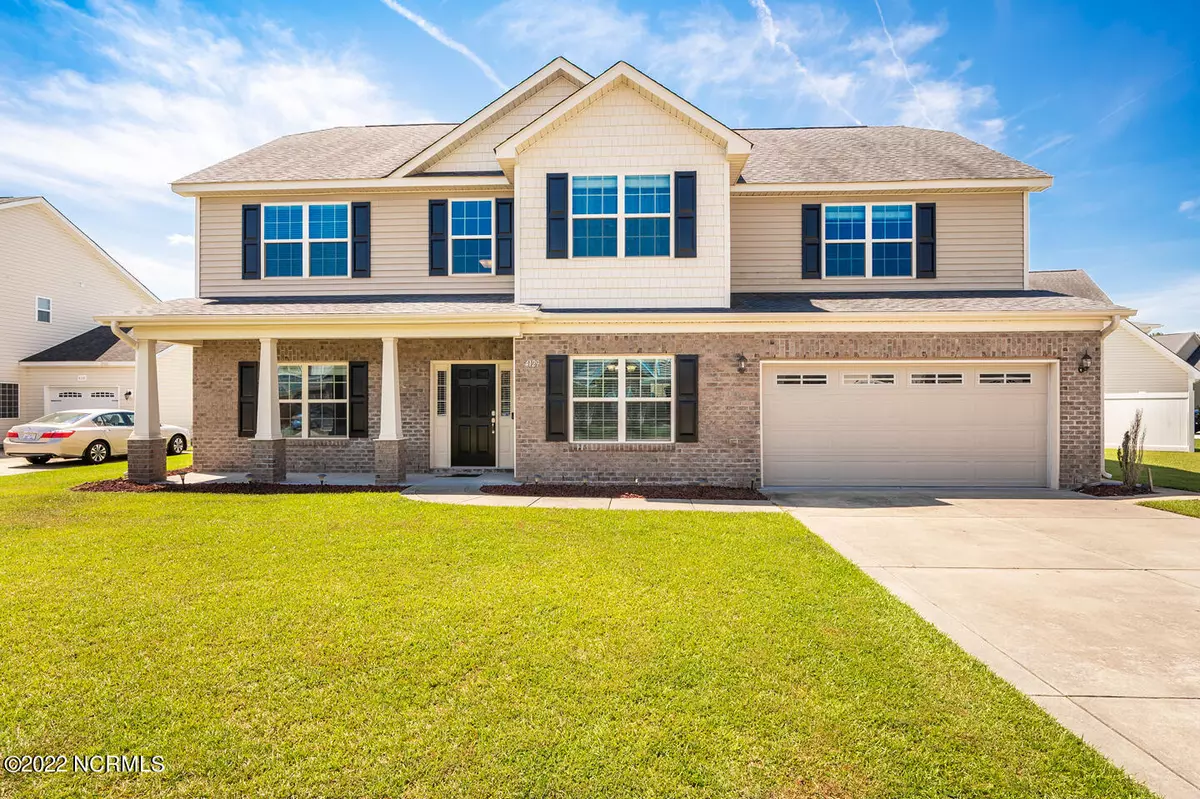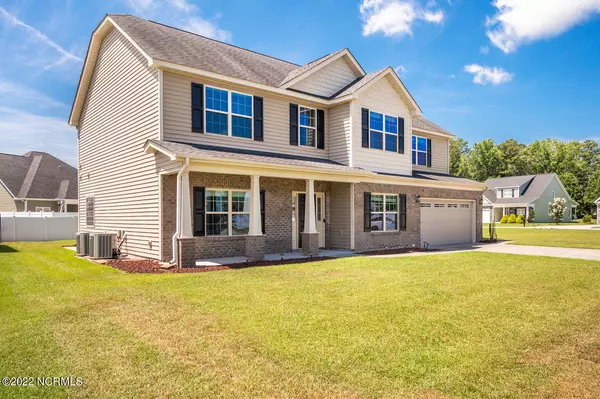$401,000
$399,999
0.3%For more information regarding the value of a property, please contact us for a free consultation.
5 Beds
4 Baths
2,985 SqFt
SOLD DATE : 01/04/2023
Key Details
Sold Price $401,000
Property Type Single Family Home
Sub Type Single Family Residence
Listing Status Sold
Purchase Type For Sale
Square Footage 2,985 sqft
Price per Sqft $134
Subdivision Davencroft
MLS Listing ID 100341469
Sold Date 01/04/23
Style Wood Frame
Bedrooms 5
Full Baths 3
Half Baths 1
HOA Y/N Yes
Originating Board North Carolina Regional MLS
Year Built 2013
Annual Tax Amount $3,438
Lot Size 10,019 Sqft
Acres 0.23
Lot Dimensions 59.01, 67.75, 110, 57, 111.27
Property Description
Space Abounds in This 5 BR/3.5 BA Home with HUGE Bonus/Loft Space, Attached 2 Car Garage, & Screened Porch. This Move-in Ready Property Offers Desirable Open Floor-plan Between Kitchen & Spacious Great-room. The Kitchen Features Granite Counters, Stainless Steel Appliances (Stove & Microwave New in 2022), Tile Backsplash, & Pantry. Home Also Boasts 1st Floor Owner's Suite, Formal Dining Room with Decorative Coffered Ceiling, Gorgeous Laminate Flooring, Large Laundry Room (Washer & Dryer Included), Plantation Blinds, & Tons of Lighting (Sellers Added 24 Recessed Lights Throughout the Home). Walking Distance to Ridgewood Elementary School. Must See!
Location
State NC
County Pitt
Community Davencroft
Zoning RA20
Direction Thomas Langston Road to Davencroft Subdivision. Turn into Davencroft on Dublin Road. Turn right on Dahlongega Drive and then right on Killarney. Home will be on the left.
Rooms
Primary Bedroom Level Primary Living Area
Interior
Interior Features Kitchen Island, Foyer, 1st Floor Master, 9Ft+ Ceilings, Blinds/Shades, Ceiling Fan(s), Pantry, Smoke Detectors, Walk-in Shower, Walk-In Closet
Heating Heat Pump
Cooling Central
Flooring Carpet, Laminate
Appliance Dishwasher, Disposal, Microwave - Built-In, Refrigerator, Stove/Oven - Electric
Exterior
Garage Concrete, On Site, Paved
Garage Spaces 2.0
Utilities Available Municipal Sewer, Municipal Water, Sewer Connected, Water Connected
Waterfront No
Roof Type Architectural Shingle
Porch Covered, Open, Porch, Screened
Parking Type Concrete, On Site, Paved
Garage Yes
Building
Story 2
New Construction No
Schools
Elementary Schools Ridgewood
Middle Schools A. G. Cox
High Schools South Central
Others
Tax ID 077737
Read Less Info
Want to know what your home might be worth? Contact us for a FREE valuation!

Our team is ready to help you sell your home for the highest possible price ASAP








