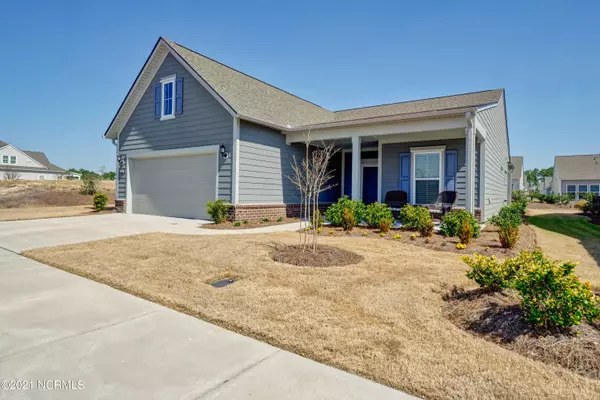$465,000
$444,900
4.5%For more information regarding the value of a property, please contact us for a free consultation.
2 Beds
2 Baths
1,746 SqFt
SOLD DATE : 10/20/2021
Key Details
Sold Price $465,000
Property Type Single Family Home
Sub Type Single Family Residence
Listing Status Sold
Purchase Type For Sale
Square Footage 1,746 sqft
Price per Sqft $266
Subdivision Riverlights - Del Webb
MLS Listing ID 100284135
Sold Date 10/20/21
Style Wood Frame
Bedrooms 2
Full Baths 2
HOA Fees $3,172
HOA Y/N Yes
Originating Board North Carolina Regional MLS
Year Built 2019
Annual Tax Amount $2,538
Lot Size 6,142 Sqft
Acres 0.14
Lot Dimensions 53x116x53x116
Property Description
This well-appointed home in the premier 55+ Del-Webb River-Lights Community is your next choice. Situated on a end lot, with its covered lanai & patio, this Castle Rock floorplan features 2 bedrooms, 2 full
baths on the main floor, a gourmet kitchen with an oversized island, granite countertops, separate dining & spacious living area. The attached documents Identify all of the upgrades & options, featured in this
home, which are numerous. The community centers around a ''15,000 SQUARE FOOT'' amenities center where you will enjoy a
fitness center, heated indoor salt-water pool, outdoor salt-water pool and spa, tennis, bocce ball, pickleball courts, kayak launch, dog park, social and hobby clubs, arts and craft Room, walking\ bike trails and so much more! Local amenities/attractions allow you to walk, drive your golf cart or ride your bike to the popular Marina Village & enjoy indoor/outdoor dining at Smoke on the Water on the Cape Fear River, boutique shops, Magnolia Cafe, Indoor golf, live entertainment and the list goes on. Coming Soon to the area is the area's largest Harris Teeter shopping center, located less than 2 miles away. It's just 5 miles to historic Downtown Wilmington and a short drive to area beaches, so why not enjoy all the best
Wilmington has to offer! Riverlights HOA $70 per month, Del Webb HOA $186 per month.
Location
State NC
County New Hanover
Community Riverlights - Del Webb
Zoning R-7
Direction Independence Road to River Road and turn left on River Road. Follow River Road through first traffic circle to the first Left turn, Passerine Avenue. Turn left on Passerine Avenue to first left turn, Old Sand Mine. House is the first house on the Left #3609.
Rooms
Basement None
Primary Bedroom Level Primary Living Area
Interior
Interior Features Foyer, Mud Room, Solid Surface, Master Downstairs, 9Ft+ Ceilings, Tray Ceiling(s), Ceiling Fan(s), Pantry, Walk-in Shower, Walk-In Closet(s)
Heating Forced Air, Natural Gas
Cooling Central Air
Flooring Laminate
Fireplaces Type None
Fireplace No
Window Features Blinds
Appliance See Remarks, Washer, Vent Hood, Stove/Oven - Electric, Refrigerator, Microwave - Built-In, Disposal, Dishwasher, Cooktop - Gas, Convection Oven
Laundry Inside
Exterior
Exterior Feature Shutters - Board/Hurricane, Irrigation System
Garage Paved
Garage Spaces 2.0
Pool None
Waterfront No
Waterfront Description None
Roof Type Architectural Shingle
Accessibility Accessible Full Bath
Porch Patio, Porch, Screened
Parking Type Paved
Building
Story 1
Foundation Slab
Sewer Municipal Sewer
Water Municipal Water
Architectural Style Patio
Structure Type Shutters - Board/Hurricane,Irrigation System
New Construction No
Others
Tax ID R07000-006-255-000
Acceptable Financing Cash, Conventional, FHA, VA Loan
Listing Terms Cash, Conventional, FHA, VA Loan
Special Listing Condition None
Read Less Info
Want to know what your home might be worth? Contact us for a FREE valuation!

Our team is ready to help you sell your home for the highest possible price ASAP








