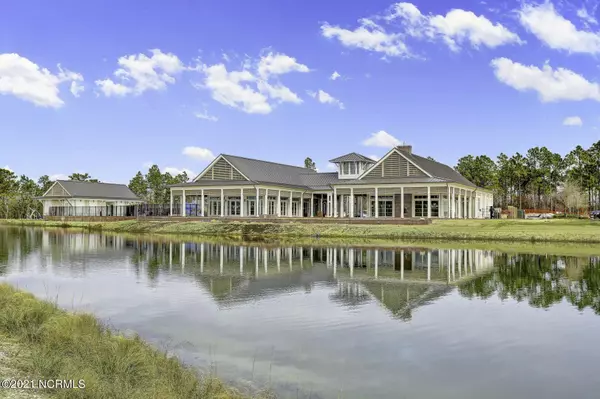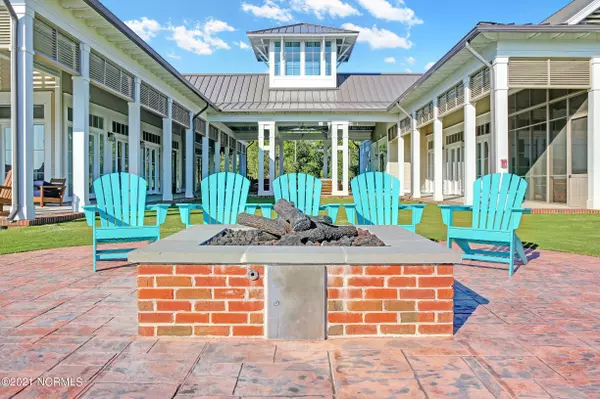$618,655
$618,655
For more information regarding the value of a property, please contact us for a free consultation.
3 Beds
3 Baths
2,505 SqFt
SOLD DATE : 06/30/2022
Key Details
Sold Price $618,655
Property Type Single Family Home
Sub Type Single Family Residence
Listing Status Sold
Purchase Type For Sale
Square Footage 2,505 sqft
Price per Sqft $246
Subdivision Riverlights
MLS Listing ID 100326305
Sold Date 06/30/22
Style Wood Frame
Bedrooms 3
Full Baths 3
HOA Y/N Yes
Originating Board North Carolina Regional MLS
Year Built 2022
Lot Size 7,800 Sqft
Acres 0.18
Lot Dimensions 65x120
Property Description
Pre-sale Roanoke plan.
Trusst Builder Group's homes in RiverLights feature traditional, Southern style architecture, charm and character. All of the standard luxury finishes that Trusst Builder Group is known for are included. RiverLights, an extraordinary new-home community features a variety of amenities, parks, trails and water access, borders a three mile stretch of the Cape Fear River. Conveniently located between the beaches and downtown Wilmington, RiverLights is minutes from shopping, restaurants and major hospital.
Model Homes open Mon-Sat 10-5.
at 730 Edgerton Dr.
Location
State NC
County New Hanover
Community Riverlights
Zoning R-15
Direction Independence Blvd to River Rd. Left on River Rd. Right on Edgerton Dr. Right on Siddons Dr. Lot 406 on left.
Rooms
Primary Bedroom Level Primary Living Area
Interior
Interior Features Foyer, 1st Floor Master, Ceiling - Trey, Ceiling Fan(s), Gas Logs, Pantry, Security System, Smoke Detectors, Sprinkler System, Walk-In Closet
Heating Heat Pump, Forced Air
Cooling Central
Flooring Carpet, Tile
Appliance Convection Oven, Cooktop - Electric, Dishwasher, Disposal, Microwave - Built-In, Stove/Oven - Electric
Exterior
Garage Off Street, Paved
Garage Spaces 2.0
Utilities Available Municipal Sewer, Municipal Water, Natural Gas Available
Waterfront No
Waterfront Description Boat Dock
Roof Type Shingle
Porch Covered, Porch, Screened
Parking Type Off Street, Paved
Garage Yes
Building
Story 2
New Construction Yes
Schools
Elementary Schools Williams
Middle Schools Myrtle Grove
High Schools New Hanover
Read Less Info
Want to know what your home might be worth? Contact us for a FREE valuation!

Our team is ready to help you sell your home for the highest possible price ASAP








