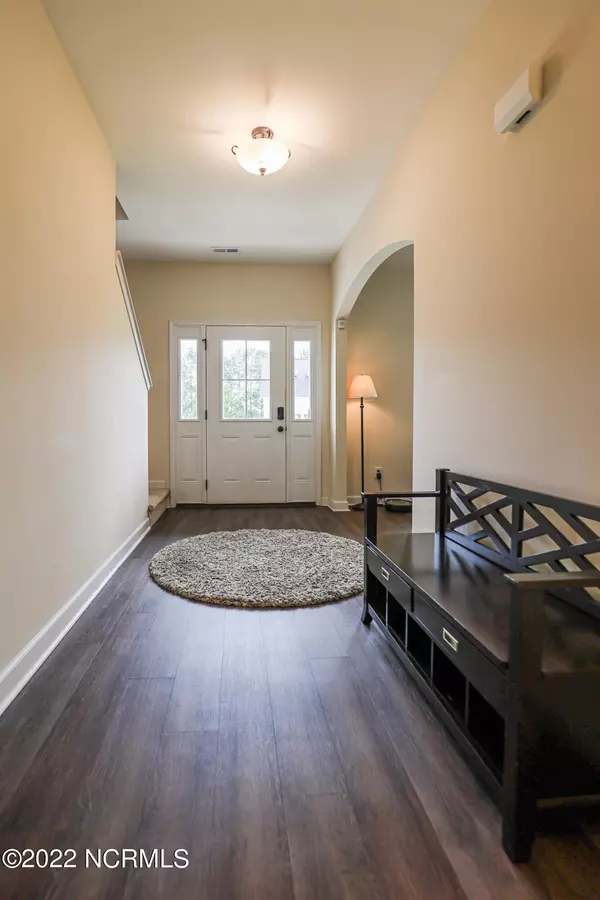$305,000
$305,000
For more information regarding the value of a property, please contact us for a free consultation.
3 Beds
3 Baths
2,149 SqFt
SOLD DATE : 01/05/2023
Key Details
Sold Price $305,000
Property Type Single Family Home
Sub Type Single Family Residence
Listing Status Sold
Purchase Type For Sale
Square Footage 2,149 sqft
Price per Sqft $141
Subdivision Holly Grove Of Rock Creek
MLS Listing ID 100348354
Sold Date 01/05/23
Style Wood Frame
Bedrooms 3
Full Baths 2
Half Baths 1
HOA Y/N No
Originating Board North Carolina Regional MLS
Year Built 2019
Annual Tax Amount $1,856
Lot Size 7,405 Sqft
Acres 0.17
Lot Dimensions 85x103x58x108
Property Description
Gorgeous home located in Holly Grove of Rock Creek Golf Club. This floor plan features three bedrooms on the second floor, a HUGE BONUS room, and two full baths with a half bath on the first floor. The main floor offers a formal entry, a formal dining room, and a family room with a fireplace. The spacious kitchen includes a large pantry, stainless steel appliances, and rich wood cabinetry. The home backs up to Rock Creek Golf Course and is close to shopping, schools, and local attractions. Call today for your in-person or virtual home tour. Homes in this community are selling fast!
Location
State NC
County Onslow
Community Holly Grove Of Rock Creek
Zoning R-15
Direction From Richlands Hwy, turn right to Rhodestown Fire Dept Rd, right to Briarneck Rd, then left to Rhodestown Rd, left to Holly Grove Ln and right to Holly Grove Ct E. Home will be on the left
Rooms
Primary Bedroom Level Non Primary Living Area
Interior
Interior Features Tray Ceiling(s), Ceiling Fan(s), Pantry, Walk-in Shower, Eat-in Kitchen, Walk-In Closet(s)
Heating Electric, Heat Pump
Cooling Central Air
Flooring Carpet
Appliance Refrigerator
Laundry Hookup - Dryer, Washer Hookup, Inside
Exterior
Exterior Feature None
Garage Off Street, On Site, Paved
Garage Spaces 2.0
Pool None
Utilities Available Municipal Water Available
Waterfront No
Roof Type Architectural Shingle
Porch Patio, Porch
Parking Type Off Street, On Site, Paved
Building
Story 2
Foundation Slab
Sewer Community Sewer
Structure Type None
New Construction No
Others
Tax ID 55c-54
Acceptable Financing Cash, Conventional, FHA, USDA Loan, VA Loan
Listing Terms Cash, Conventional, FHA, USDA Loan, VA Loan
Special Listing Condition None
Read Less Info
Want to know what your home might be worth? Contact us for a FREE valuation!

Our team is ready to help you sell your home for the highest possible price ASAP








