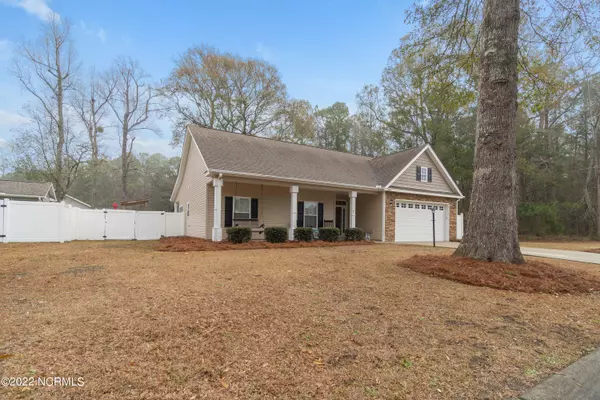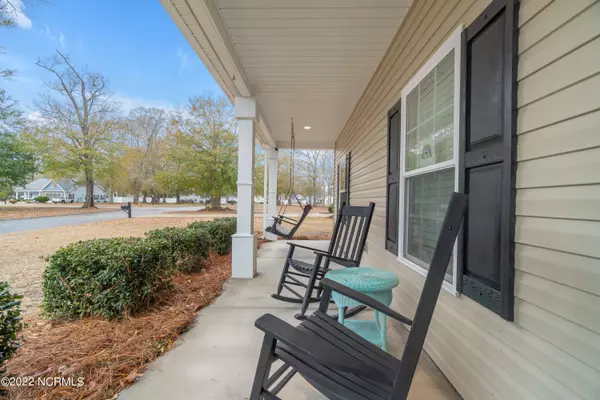$325,000
$319,500
1.7%For more information regarding the value of a property, please contact us for a free consultation.
3 Beds
2 Baths
1,638 SqFt
SOLD DATE : 04/05/2022
Key Details
Sold Price $325,000
Property Type Single Family Home
Sub Type Single Family Residence
Listing Status Sold
Purchase Type For Sale
Square Footage 1,638 sqft
Price per Sqft $198
Subdivision Cobblestone Creek
MLS Listing ID 100311221
Sold Date 04/05/22
Style Wood Frame
Bedrooms 3
Full Baths 2
HOA Y/N Yes
Originating Board North Carolina Regional MLS
Year Built 2014
Annual Tax Amount $1,234
Lot Size 0.360 Acres
Acres 0.36
Lot Dimensions 70X148X117X184
Property Description
Fantastic move-in ready 3 bed, 2 bath home located in Cobblestone Creek in Ocean Isle Beach, NC. The home features an open split floor plan which is great for entertaining guest. New LVP flooring in the living area, hallway, and master bedroom. There is a large master suite with a trey ceiling. The master bath includes a garden tub, shower, dual vanities, and his and her closets. The living area leads out to the enclosed 3 season room and also opens around into the kitchen. The kitchen offers granite countertops with raised bar, plenty of cabinetry, breakfast nook, and a dining area. The windows in the kitchen and dining area allow views of the spacious fenced back yard. Off of the kitchen you will find a covered porch and grilling patio. This home is conveniently located with just a short drive to Sunset and Ocean Isle Beach islands, numerous golf courses, restaurants, and shopping.
Location
State NC
County Brunswick
Community Cobblestone Creek
Zoning CO-SBR-6000
Direction Turn on Dale Street Off of HWY 904. Take a left into Cobblestone Creek. Take the 2nd right on Kamloop and the home will be on the right.
Rooms
Other Rooms Storage
Primary Bedroom Level Primary Living Area
Interior
Interior Features 1st Floor Master, Blinds/Shades, Ceiling - Trey, Ceiling Fan(s), Pantry, Smoke Detectors, Walk-in Shower, Walk-In Closet
Heating Heat Pump
Cooling Central
Flooring LVT/LVP, Carpet, Tile
Appliance None, Dishwasher, Disposal, Dryer, Microwave - Built-In, Refrigerator, Stove/Oven - Electric, Washer
Exterior
Garage On Site, Paved
Garage Spaces 2.0
Pool None
Utilities Available Municipal Sewer, Municipal Water
Waterfront No
Roof Type Architectural Shingle
Porch Covered, Enclosed, Patio, Porch
Parking Type On Site, Paved
Garage Yes
Building
Lot Description Open
Story 1
New Construction No
Schools
Elementary Schools Jessie Mae Monroe
Middle Schools Shallotte
High Schools West Brunswick
Others
Tax ID 242nd007
Read Less Info
Want to know what your home might be worth? Contact us for a FREE valuation!

Our team is ready to help you sell your home for the highest possible price ASAP








