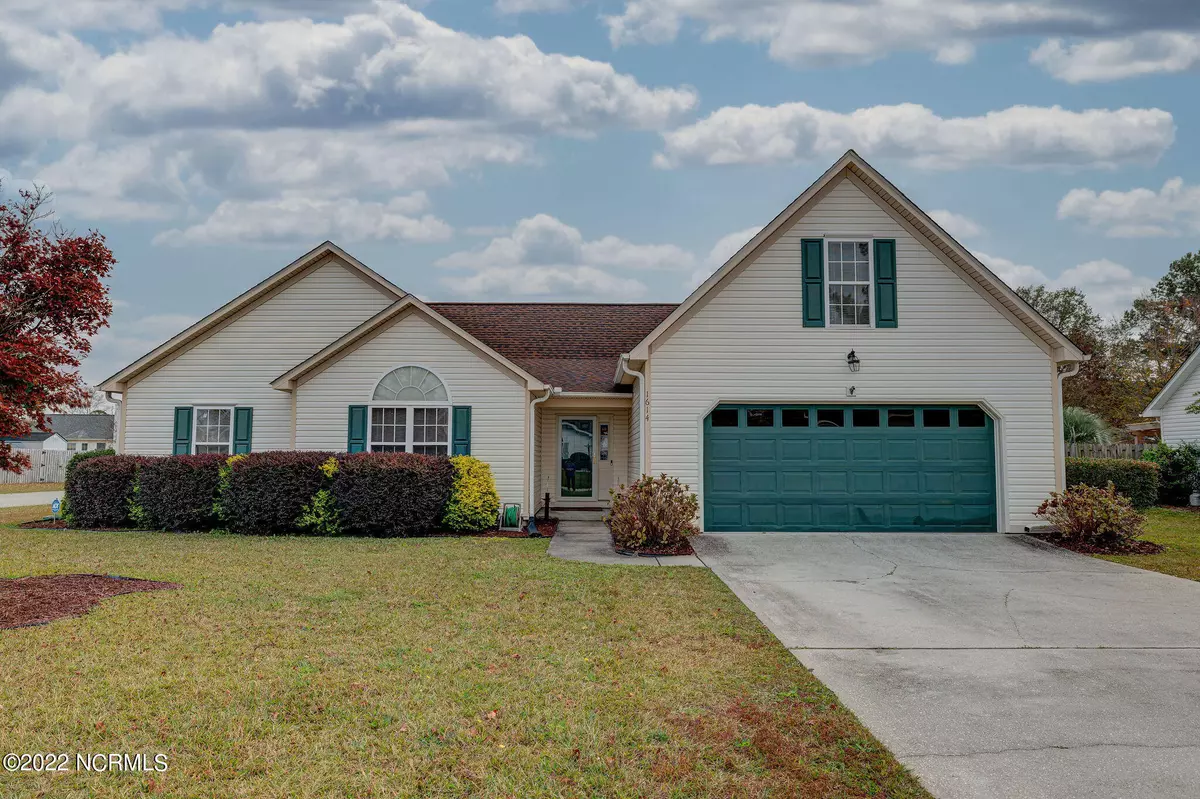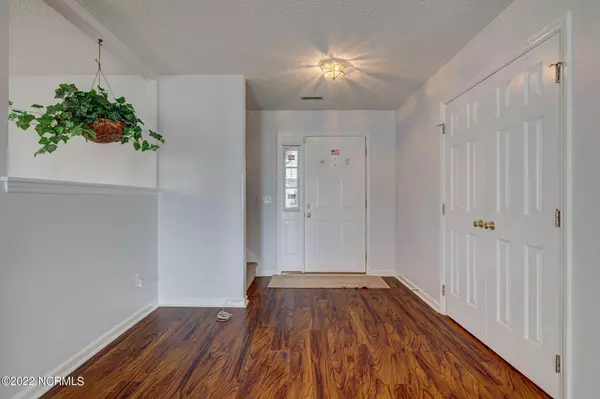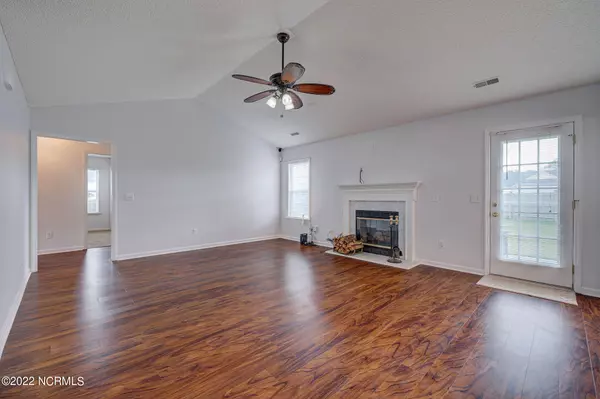$410,000
$410,000
For more information regarding the value of a property, please contact us for a free consultation.
4 Beds
2 Baths
2,291 SqFt
SOLD DATE : 01/06/2023
Key Details
Sold Price $410,000
Property Type Single Family Home
Sub Type Single Family Residence
Listing Status Sold
Purchase Type For Sale
Square Footage 2,291 sqft
Price per Sqft $178
Subdivision Quail Woods
MLS Listing ID 100356702
Sold Date 01/06/23
Style Wood Frame
Bedrooms 4
Full Baths 2
HOA Fees $232
HOA Y/N Yes
Originating Board North Carolina Regional MLS
Year Built 1998
Annual Tax Amount $1,472
Lot Size 0.320 Acres
Acres 0.32
Lot Dimensions 90x161x90x153
Property Description
Priced to Sell! Beautiful, Move-In Ready 4 Bedroom, 2 Bath home in the well sought out Quail Woods Community. Situated on a large flat Corner Lot approximately 1/3 acre in size. Open Floor Plan boasts, a Spacious Living Room w/Marbled Face Fireplace; Formal Dining Room; Breakfast Nook w/Bay Windows; Generous Kitchen highlighted w/Granite Countertops; Mudroom/Laundry & Pantry located off of Garage entry; Opulent Owner's Suite w/Vaulted Ceiling; Owner En-suite displays an Enormous Walk in Closet; oversized framed Glass Shower w/Water Closet and Double Vanity Sinks; 2 additional Spacious Bedrooms on the Main Floor; Sizable 2 Car Garage with Overhead Storage;
The Upper Level displays a Substantial Loft above the garage; Massive Storage Closet; 4th Bedroom w/bonus Sitting Area; Shaw Resilient Vinyl Plank Flooring throughout; Bathrooms are tiled; Bedrooms, Stairway and Upper Level carpeted. Serene Backyard offers you the perfect evening entertainment area or for those tranquil moments. The backyard is completely surrounded with Private 6 foot Fencing; Home owners are gifting the buyers a 10x20 Barn Storage Building as a Workshop or Storage.
Location
State NC
County New Hanover
Community Quail Woods
Zoning R-15
Direction Travel College Rd Northward; Take Exit 420B for US-117 N/NC-132 N; Turn right onto Murrayville Rd; Turn left onto Covey Ln; Turn left onto Retriever Ln; Turn left onto Gander Dr. 1614 Gander Dr. will be on the left.
Rooms
Other Rooms Workshop
Basement None
Primary Bedroom Level Primary Living Area
Interior
Interior Features Mud Room, Master Downstairs, Vaulted Ceiling(s), Ceiling Fan(s), Pantry, Eat-in Kitchen, Walk-In Closet(s)
Heating Electric, Heat Pump
Cooling Central Air
Flooring LVT/LVP, Carpet, Tile
Window Features Blinds
Appliance Vent Hood, Stove/Oven - Electric, Microwave - Built-In, Dishwasher
Laundry Hookup - Dryer, Washer Hookup
Exterior
Exterior Feature None
Garage Concrete, Garage Door Opener
Garage Spaces 2.0
Waterfront No
Waterfront Description None
Roof Type Architectural Shingle
Accessibility None
Porch Patio
Parking Type Concrete, Garage Door Opener
Building
Lot Description Corner Lot
Story 2
Foundation Slab
Sewer Municipal Sewer
Water Municipal Water
Structure Type None
New Construction No
Schools
Elementary Schools Murrayville
Middle Schools Trask
High Schools Laney
Others
Tax ID R03500-003-011-000
Acceptable Financing Cash, Conventional, FHA, VA Loan
Listing Terms Cash, Conventional, FHA, VA Loan
Special Listing Condition None
Read Less Info
Want to know what your home might be worth? Contact us for a FREE valuation!

Our team is ready to help you sell your home for the highest possible price ASAP








