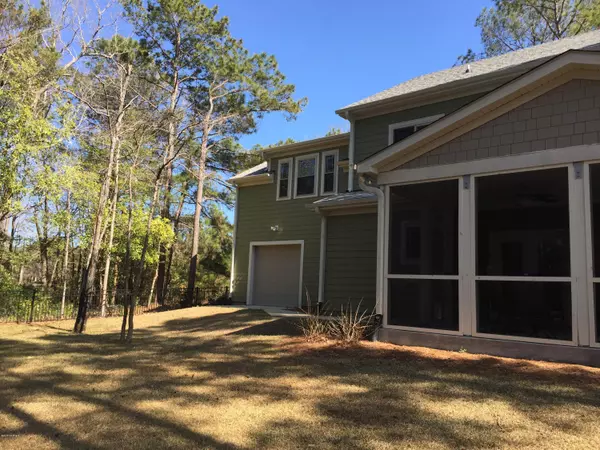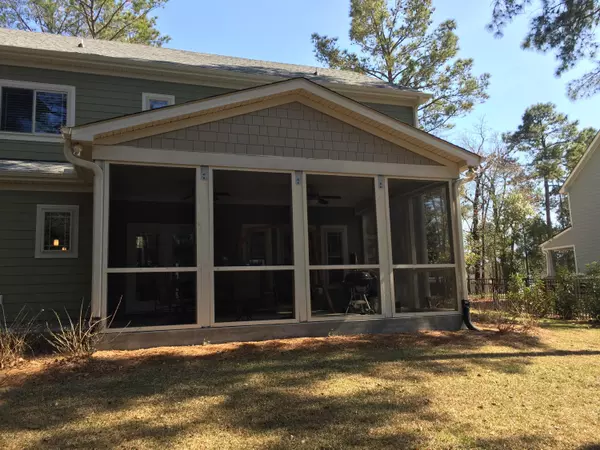$368,000
$379,000
2.9%For more information regarding the value of a property, please contact us for a free consultation.
4 Beds
4 Baths
3,020 SqFt
SOLD DATE : 06/26/2017
Key Details
Sold Price $368,000
Property Type Single Family Home
Sub Type Single Family Residence
Listing Status Sold
Purchase Type For Sale
Square Footage 3,020 sqft
Price per Sqft $121
Subdivision Mimosa Bay
MLS Listing ID 100062986
Sold Date 06/26/17
Style Wood Frame
Bedrooms 4
Full Baths 3
Half Baths 1
HOA Fees $795
HOA Y/N Yes
Originating Board North Carolina Regional MLS
Year Built 2015
Annual Tax Amount $1,960
Lot Size 0.630 Acres
Acres 0.63
Lot Dimensions 99X278X71X306
Property Description
Exquisite custom home in Mimosa Bay. This 4 BR, 3.5 BA with separate office features an open floor plan, oversized screened porch, and massive kitchen. The large wooded home-site with fenced back yard backs up to a creek for additional privacy. No detail has been left out; mud room storage, crown molding, all stainless appliances including double oven, under-cabinet lights, large kitchen island, pantry, custom wood/wrought iron staircase, 4 walk-in storage closets upstairs, multiple linen closets, hardwood (Hickory) and tile downstairs, carpet and tile upstairs, a full fire sprinkler system, and an extra-large drive-through garage, Fully energy efficient with 6 exterior walls, spray foam insulation, premium windows, plus Geo-Thermal heating and cooling. This is a must see!!
Location
State NC
County Onslow
Community Mimosa Bay
Zoning RA
Direction Old Flokstone Road to Marina Wind Way, the entrance to Mimosa Bay.
Location Details Mainland
Rooms
Basement None
Primary Bedroom Level Non Primary Living Area
Interior
Interior Features Foyer, Mud Room, Solid Surface, Whirlpool, 9Ft+ Ceilings, Ceiling Fan(s), Pantry, Walk-in Shower, Eat-in Kitchen, Walk-In Closet(s)
Heating Geothermal
Cooling Central Air, See Remarks
Flooring Carpet, Tile, Wood
Window Features Thermal Windows,DP50 Windows,Blinds
Appliance Stove/Oven - Electric, Refrigerator, Microwave - Built-In, Double Oven, Dishwasher
Laundry In Hall
Exterior
Exterior Feature Irrigation System
Garage Paved
Garage Spaces 2.0
Pool In Ground
Waterfront No
Waterfront Description Water Access Comm
Roof Type Architectural Shingle
Porch Open, Porch, Screened
Parking Type Paved
Building
Lot Description Open Lot, Wooded
Story 2
Entry Level Two
Foundation Slab
Sewer Septic On Site
Water Municipal Water
Structure Type Irrigation System
New Construction No
Others
Tax ID 774g-169
Acceptable Financing Cash, Conventional, FHA, VA Loan
Listing Terms Cash, Conventional, FHA, VA Loan
Special Listing Condition None
Read Less Info
Want to know what your home might be worth? Contact us for a FREE valuation!

Our team is ready to help you sell your home for the highest possible price ASAP








