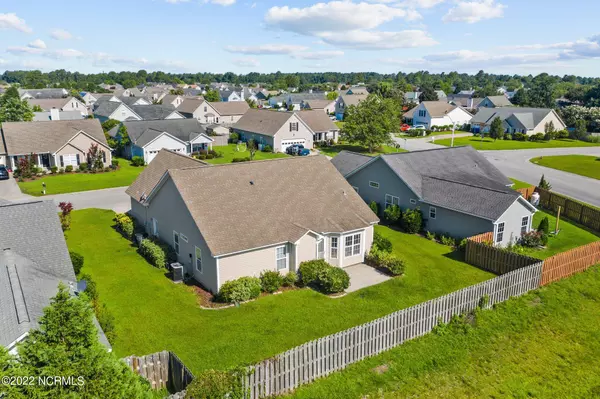$322,500
$334,900
3.7%For more information regarding the value of a property, please contact us for a free consultation.
3 Beds
2 Baths
1,650 SqFt
SOLD DATE : 01/06/2023
Key Details
Sold Price $322,500
Property Type Single Family Home
Sub Type Single Family Residence
Listing Status Sold
Purchase Type For Sale
Square Footage 1,650 sqft
Price per Sqft $195
Subdivision Courtney Pines
MLS Listing ID 100340334
Sold Date 01/06/23
Style Wood Frame
Bedrooms 3
Full Baths 2
HOA Y/N Yes
Originating Board North Carolina Regional MLS
Year Built 2007
Annual Tax Amount $1,281
Lot Size 9,365 Sqft
Acres 0.21
Lot Dimensions 70x134
Property Description
Here is a Great Home in a very desirable neighborhood of Courtney Pines. Great split floor plan that has 3 bedrooms downstairs, and a huge 4th bedroom or bonus room Upstairs. Master Bedroom is on the main level for easy access. Walking into the house you will notice the hardwood floors and spacious living room area. Tile Floors in the Kitchen, Bathrooms, and Laundry Room. Brand New Quartz Countertop in the Kitchen. Home has many great features such as vaulted ceilings in the master and living room, stainless appliances (including refrigerator, stove, microwave and dishwasher),fireplace in the living room, automated sprinkler system, and much more.
Location
State NC
County New Hanover
Community Courtney Pines
Zoning R-15
Direction Turn onto Torchwood Blvd off of Market across from Bayshore entrance. Go 1 mile and turn left on Walking Horse Ct. 2nd home on the right.
Rooms
Primary Bedroom Level Primary Living Area
Interior
Interior Features Blinds/Shades, Ceiling Fan(s)
Heating Heat Pump
Cooling Central
Exterior
Garage On Site, Paved
Garage Spaces 2.0
Utilities Available Municipal Sewer, Municipal Water
Waterfront No
Roof Type Shingle
Porch Patio
Parking Type On Site, Paved
Garage Yes
Building
Story 2
New Construction No
Schools
Elementary Schools Murrayville
Middle Schools Trask
High Schools Laney
Others
Tax ID R03512-012-103-000
Read Less Info
Want to know what your home might be worth? Contact us for a FREE valuation!

Our team is ready to help you sell your home for the highest possible price ASAP








