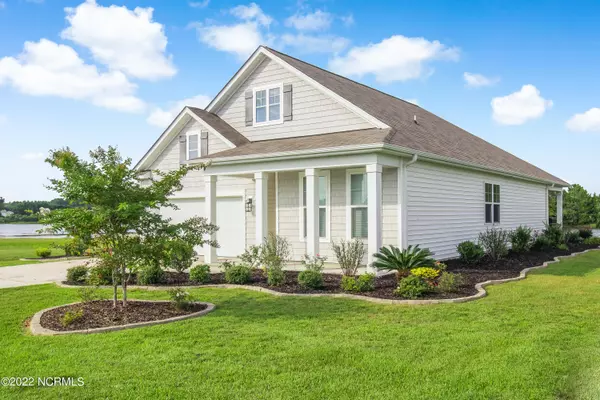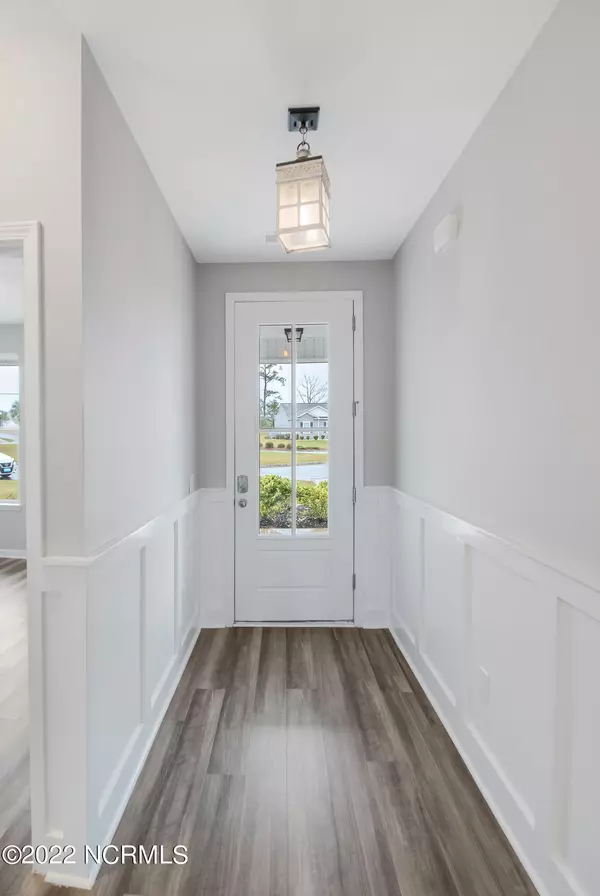$435,000
$435,000
For more information regarding the value of a property, please contact us for a free consultation.
3 Beds
2 Baths
1,888 SqFt
SOLD DATE : 01/09/2023
Key Details
Sold Price $435,000
Property Type Single Family Home
Sub Type Single Family Residence
Listing Status Sold
Purchase Type For Sale
Square Footage 1,888 sqft
Price per Sqft $230
Subdivision Avalon
MLS Listing ID 100347758
Sold Date 01/09/23
Style Wood Frame
Bedrooms 3
Full Baths 2
HOA Y/N Yes
Originating Board North Carolina Regional MLS
Year Built 2019
Lot Size 0.460 Acres
Acres 0.46
Lot Dimensions 94x206x155x183
Property Description
SELLER FINANCING AVAILABLE, AT RATES MUCH LOWER THAN ANY BANK IS OFFERING, WITH ACCEPTABLE OFFER AND LARGE DOWN PAYMENT!
''Lake Life, 'cuz beaches be salty!''
Presenting one of the very few homes in Avalon on the big lake!
1010 South Fisher King has it all, but why not start with curb appeal? A soothing color palette, front porch with columns, unparalleled vistas and expert landscaping will make you feel like the biggest fish in the pond.
That interior will have you feeling fresh-to-depth as well. New paint throughout gives you the opportunity to mount Singing Big Mouth Billy Basses anywhere your little heart desires.
You'll notice the wide-plank LVP floors, wainscoting, and updated light fixtures upon entering. The bright bedroom and full bath at the front of the home is a perfectly private retreat. Down the hall you'll find a second bedroom, ample closet storage, and the entry to the epoxied garage that's complete with shelving. You're going to love the laundry room, which connects to the primary closet that's got floor to ceiling cabinetry. The primary bath is spacious and offers two vanities and a walk-in shower, while the bedroom provides those lake views.
The open-concept living area includes a shiplap fireplace, combination dining room, and large kitchen with island, plenty of cabinet space, a sizable pantry, and vented hood. Oh, and the views!
Your home in Avalon will be a place where you make friends and enjoy the vibrant community and its beautiful scenery. Your free time will be spent strolling the sidewalks, fishing or kayaking on the lake, taking a dip in the pool, exercising at the fitness center, striking up friendly competition in pickle ball, horseshoes, or bocce ball, playing at the tot lot, or running your best pal at the dog park. You're close to coveted beaches, quaint seaside towns, airports for domestic and international travel, and ever-growing restaurants and shops.
You'll be hooked; like, for reels.
Location
State NC
County Brunswick
Community Avalon
Zoning R60
Direction From rt 211, turn into Avalon (S. Fisher King Dr), home on right just before amenities.
Rooms
Primary Bedroom Level Primary Living Area
Interior
Interior Features 1st Floor Master, 9Ft+ Ceilings, Ceiling Fan(s), Pantry, Walk-in Shower, Walk-In Closet
Heating Forced Air
Cooling Central
Flooring LVT/LVP
Appliance Dishwasher, Refrigerator, Stove/Oven - Electric, Vent Hood, None
Exterior
Garage Attached, Concrete
Garage Spaces 2.0
Pool None
Utilities Available Municipal Sewer, Municipal Water
Waterfront Yes
Waterfront Description Boat Dock, Lake Front, Waterfront Comm
Roof Type Shingle
Accessibility None
Porch Covered, Patio, Porch
Parking Type Attached, Concrete
Garage Yes
Building
Lot Description See Remarks
Story 1
New Construction No
Schools
Elementary Schools Virginia Williamson
Middle Schools Cedar Grove
High Schools South Brunswick
Others
Tax ID 185ea096
Read Less Info
Want to know what your home might be worth? Contact us for a FREE valuation!

Our team is ready to help you sell your home for the highest possible price ASAP








