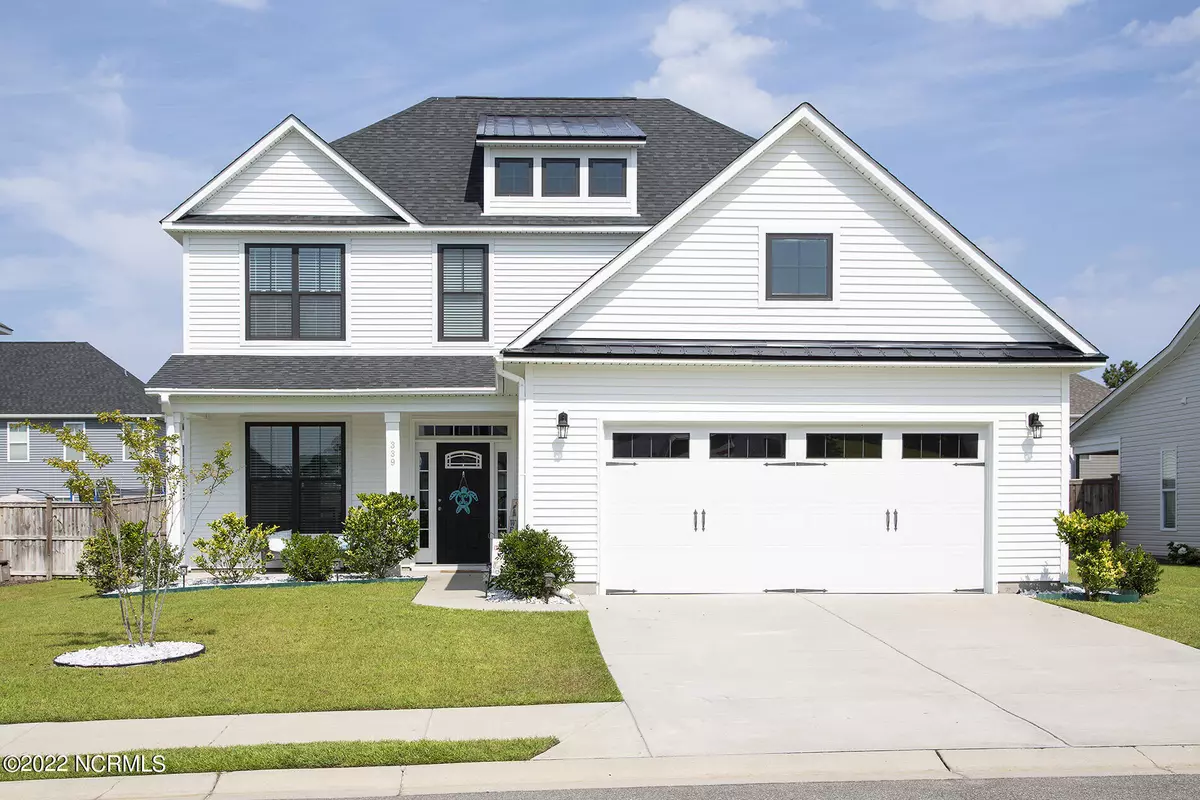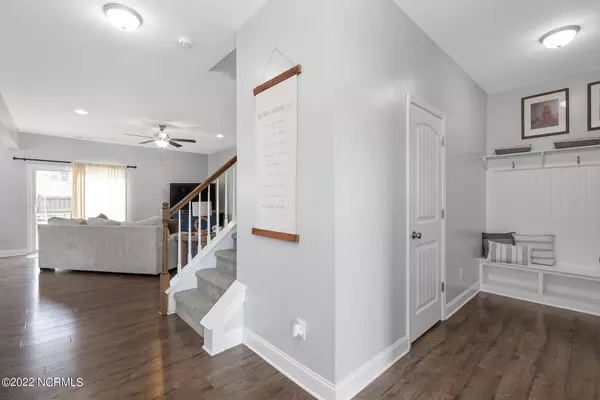$455,000
$469,900
3.2%For more information regarding the value of a property, please contact us for a free consultation.
4 Beds
4 Baths
2,599 SqFt
SOLD DATE : 01/10/2023
Key Details
Sold Price $455,000
Property Type Single Family Home
Sub Type Single Family Residence
Listing Status Sold
Purchase Type For Sale
Square Footage 2,599 sqft
Price per Sqft $175
Subdivision Tralee Place
MLS Listing ID 100345219
Sold Date 01/10/23
Style Wood Frame
Bedrooms 4
Full Baths 3
Half Baths 1
HOA Y/N Yes
Originating Board North Carolina Regional MLS
Year Built 2017
Annual Tax Amount $1,825
Lot Size 7,797 Sqft
Acres 0.18
Lot Dimensions 65x120x65x120
Property Description
Located in Tralee Place, this move-in-ready 4 bedroom and 3.5 bath home built by Stevens Fine Homes is synonymous with quality. The curb appeal is enhanced by its attractive farmhouse-style white siding and black trim, rocking chair front porch, and manicured landscape. The open floorplan is accentuated by the muted color palette, wide plank flooring, and upgraded lighting. The kitchen boasts granite countertops with complementing backsplash, staggered white cabinetry, stainless appliances, and a center island. The spacious downstairs master bedroom has an elegant tray ceiling; its master bathroom is comprised of a double vanity, soaking tub, separate shower, and large walk-in closet. Upstairs, the bonus landing serves as the perfect space for a den or exercise area. There are 3 additional bedrooms upstairs – all equally well-appointed – as well as a home office. Special features of this home include a mudroom with a customized bench/drop zone and a built-in dog house under the stairwell. Other features include a formal dining room, laundry room, patio, walk-in attic, fenced backyard, no city taxes, and a 2-car garage. Tralee Place has pedestrian-friendly sidewalks and is conveniently located near Carolina Beach.
Location
State NC
County New Hanover
Community Tralee Place
Zoning R-15
Direction South on College Road - Continue South on 421 towards Carolina Beach - Right onto Cathay Road - Left onto Lipscomb Drive - Right onto Tralee Road - House on Left
Rooms
Primary Bedroom Level Primary Living Area
Interior
Interior Features 1st Floor Master, 9Ft+ Ceilings, Blinds/Shades, Ceiling - Trey, Ceiling Fan(s), Pantry, Walk-In Closet
Heating Heat Pump
Cooling Central
Flooring LVT/LVP, Carpet, Tile
Appliance None, Dishwasher, Microwave - Built-In, Stove/Oven - Electric
Exterior
Garage Concrete, On Site
Garage Spaces 2.0
Utilities Available Municipal Sewer, Community Water Available
Waterfront No
Roof Type Shingle
Porch Covered, Patio, Porch
Parking Type Concrete, On Site
Garage Yes
Building
Story 2
New Construction No
Schools
Elementary Schools Anderson
Middle Schools Murray
High Schools Ashley
Others
Tax ID R07800-006-374-000
Read Less Info
Want to know what your home might be worth? Contact us for a FREE valuation!

Our team is ready to help you sell your home for the highest possible price ASAP








