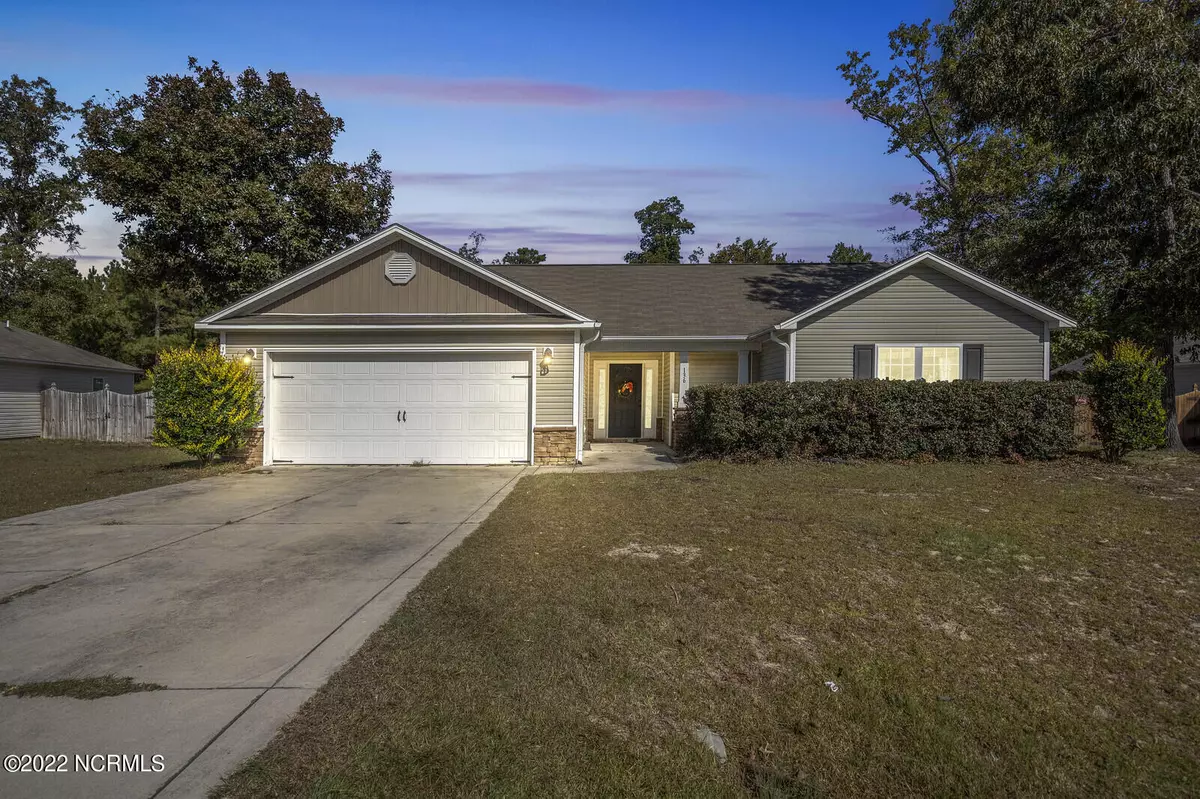$230,000
$235,500
2.3%For more information regarding the value of a property, please contact us for a free consultation.
3 Beds
2 Baths
1,526 SqFt
SOLD DATE : 01/12/2023
Key Details
Sold Price $230,000
Property Type Single Family Home
Sub Type Single Family Residence
Listing Status Sold
Purchase Type For Sale
Square Footage 1,526 sqft
Price per Sqft $150
Subdivision Gardens Gate
MLS Listing ID 100356424
Sold Date 01/12/23
Style Wood Frame
Bedrooms 3
Full Baths 2
HOA Y/N No
Originating Board North Carolina Regional MLS
Year Built 2013
Annual Tax Amount $1,403
Lot Size 0.590 Acres
Acres 0.59
Lot Dimensions 140'x279'x75'x229'
Property Description
Seller's are offering $5000 Use As You Choose! And a One Year Home Warranty!!
This beautiful 3 bd, 2 ba home has everything you have been looking for! New laminate flooring, updated paint, large open living room with a gorgeous fireplace to stay warm and cozy on those cold winter nights! You will find all stainless steal appliances and plenty of counter space in the eat in kitchen! You will absolutely love the huge master bedroom with gorgeous trey ceilings and tons of closet space along with a nice big master bath! Did I mention that this home sits on a little over a half an acre! You do not want to miss out on this one!!
Location
State NC
County Onslow
Community Gardens Gate
Zoning RA
Direction : 258 to 111, Right on Bannermans Mill, Left on Braeburn. Home on the Right.
Rooms
Basement None
Primary Bedroom Level Primary Living Area
Interior
Interior Features Master Downstairs, 9Ft+ Ceilings, Tray Ceiling(s), Walk-in Shower, Walk-In Closet(s)
Heating Fireplace(s), Electric
Cooling Central Air
Flooring LVT/LVP
Appliance Stove/Oven - Electric, Refrigerator, Microwave - Built-In, Ice Maker, Dishwasher
Laundry Hookup - Dryer, Washer Hookup, Inside
Exterior
Exterior Feature None
Garage On Site, Paved
Garage Spaces 2.0
Pool None
Waterfront No
Waterfront Description None
Roof Type Shingle
Accessibility Accessible Entrance
Porch Patio
Parking Type On Site, Paved
Building
Lot Description Cul-de-Sac Lot
Story 1
Foundation Slab
Sewer Septic On Site
Water Municipal Water
Structure Type None
New Construction No
Others
Tax ID 34d-29
Acceptable Financing Cash, Conventional, FHA, USDA Loan, VA Loan
Listing Terms Cash, Conventional, FHA, USDA Loan, VA Loan
Special Listing Condition None
Read Less Info
Want to know what your home might be worth? Contact us for a FREE valuation!

Our team is ready to help you sell your home for the highest possible price ASAP








