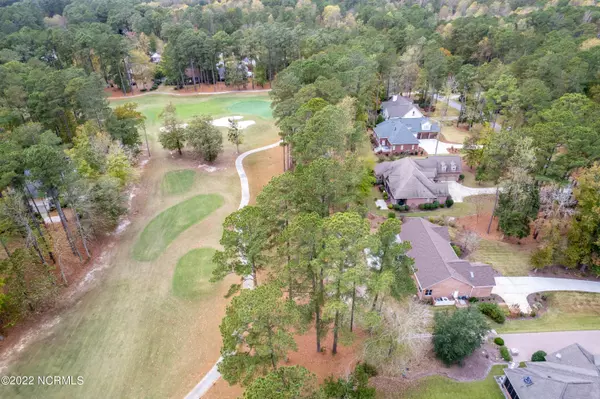$425,000
$439,000
3.2%For more information regarding the value of a property, please contact us for a free consultation.
3 Beds
3 Baths
2,432 SqFt
SOLD DATE : 01/12/2023
Key Details
Sold Price $425,000
Property Type Single Family Home
Sub Type Single Family Residence
Listing Status Sold
Purchase Type For Sale
Square Footage 2,432 sqft
Price per Sqft $174
Subdivision Cypress Landing
MLS Listing ID 100357190
Sold Date 01/12/23
Style Wood Frame
Bedrooms 3
Full Baths 3
HOA Y/N Yes
Originating Board North Carolina Regional MLS
Year Built 1995
Lot Size 0.730 Acres
Acres 0.73
Lot Dimensions 122 x 254 x 122 x 275
Property Description
Are you looking for a reasonably priced Golf course Home in the Cypress Landing Community?
If so, here it is located alongside the par 5 12th fairway. This custom-built brick home was constructed by Zayton Rainer, one of the original master contractors offered and certified by the Cypress Landing development team. It features an open design concept/ living room, dining room, and open to the kitchen. The kitchen features large granite countertops and S/S appliances. Extra large M Bedroom, with sitting area, walk- in closet, newly updated bathroom w/ generous sized two person shower. As well there is a private walk out door way to the back deck from the MBR. A guest bedroom on the main level and full guest bathroom. Also on the main level is a 12 x 16 four season room w/ new mini-split AC unit. This room is an ideal location to relax and enjoy views of the golf course action. The second level has a private bedroom with a full bathroom.
There is a two car garage which includes built in workspace and storage cabinets. In the backyard there is a sizable ground level patio for your outdoor parties.
Cypress Landing Community has many lifestyle amenities for all family members to enjoy - come see for yourself!
Location
State NC
County Beaufort
Community Cypress Landing
Zoning Residential
Direction East on Old Blounts Creek Road. Turn left at Cypress Landing first entrance. Travel to Potomac Dr. Turn left. 402 Potomac Dr is on the left.
Rooms
Other Rooms Tennis Court(s)
Primary Bedroom Level Primary Living Area
Interior
Interior Features Foyer, 1st Floor Master, Ceiling - Vaulted, Gas Logs, Pantry, Skylights, Smoke Detectors, Walk-in Shower, Walk-In Closet
Heating Heat Pump
Cooling Heat Pump, Central
Flooring Carpet, Tile
Appliance Cooktop - Gas, Dishwasher, Disposal, Dryer, Humidifier/Dehumidifier, Microwave - Built-In, Refrigerator, Stove/Oven - Gas, Vent Hood, Washer
Exterior
Garage Paved
Garage Spaces 2.0
Pool See Remarks
Utilities Available Municipal Sewer Available, Municipal Water Available
Waterfront No
Waterfront Description Waterfront Comm
Roof Type Architectural Shingle
Porch Deck, Porch
Parking Type Paved
Garage Yes
Building
Lot Description On Golf Course, Level
Story 2
New Construction No
Schools
Elementary Schools Chocowinity
Middle Schools Chocowinity
High Schools Southside
Others
Tax ID 16458
Read Less Info
Want to know what your home might be worth? Contact us for a FREE valuation!

Our team is ready to help you sell your home for the highest possible price ASAP








