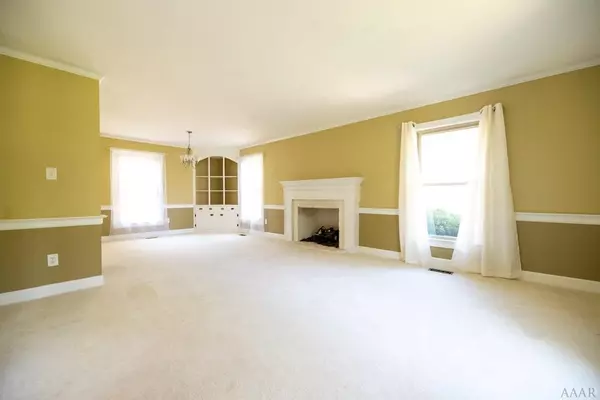$298,500
$308,900
3.4%For more information regarding the value of a property, please contact us for a free consultation.
4 Beds
3 Baths
2,700 SqFt
SOLD DATE : 01/11/2023
Key Details
Sold Price $298,500
Property Type Single Family Home
Sub Type Single Family Residence
Listing Status Sold
Purchase Type For Sale
Square Footage 2,700 sqft
Price per Sqft $110
Subdivision Country Club Drive
MLS Listing ID 8108456
Sold Date 01/11/23
Style Wood Frame
Bedrooms 4
Full Baths 2
Half Baths 1
HOA Fees $75
HOA Y/N Yes
Originating Board North Carolina Regional MLS
Year Built 1971
Annual Tax Amount $2,144
Lot Size 0.850 Acres
Acres 0.85
Lot Dimensions .85 Acres
Property Description
Large spacious brick home in waterfront community. Bathrooms recently updated. Plenty of room for families with four bedrooms and 2.5 bathrooms. Community waterfront area near home for access to the Albemarle Sound. Code to Historic downtown Edenton. Easy access to major NC highways. This home has some additional updating needed. But at this great price-this is a great home perfect for any size family scenario. And with great views of the Albemarle Sound. Great fishing. One hour to the NC Outer Banks! Note: Also--New septic 2016, and windows and front door. New hot water heater 2019.
Location
State NC
County Chowan
Community Country Club Drive
Zoning Residential
Direction SOUNDSIDE rd to Country Club Dr. Follow to mailbox w 143 address
Rooms
Basement Crawl Space, None
Primary Bedroom Level Non Primary Living Area
Interior
Interior Features Solid Surface, Wash/Dry Connect, Ceiling Fan(s), Eat-in Kitchen
Heating Gas Pack, Heat Pump, Natural Gas
Cooling Central Air
Flooring Carpet, Tile, Wood
Fireplaces Type Gas Log
Fireplace Yes
Appliance Refrigerator, Dishwasher, Cooktop - Electric, Convection Oven
Exterior
Exterior Feature Gas Logs
Garage Concrete
Garage Spaces 2.0
Carport Spaces 2
Waterfront No
View Water
Roof Type Architectural Shingle
Accessibility None
Porch Porch
Parking Type Concrete
Building
Story 2
Sewer Septic On Site
Water Municipal Water
Structure Type Gas Logs
New Construction No
Schools
Elementary Schools White Oak/D F Walker
Others
Tax ID 782317223149
Acceptable Financing Cash, Conventional, FHA, USDA Loan, VA Loan
Listing Terms Cash, Conventional, FHA, USDA Loan, VA Loan
Special Listing Condition None
Read Less Info
Want to know what your home might be worth? Contact us for a FREE valuation!

Our team is ready to help you sell your home for the highest possible price ASAP








