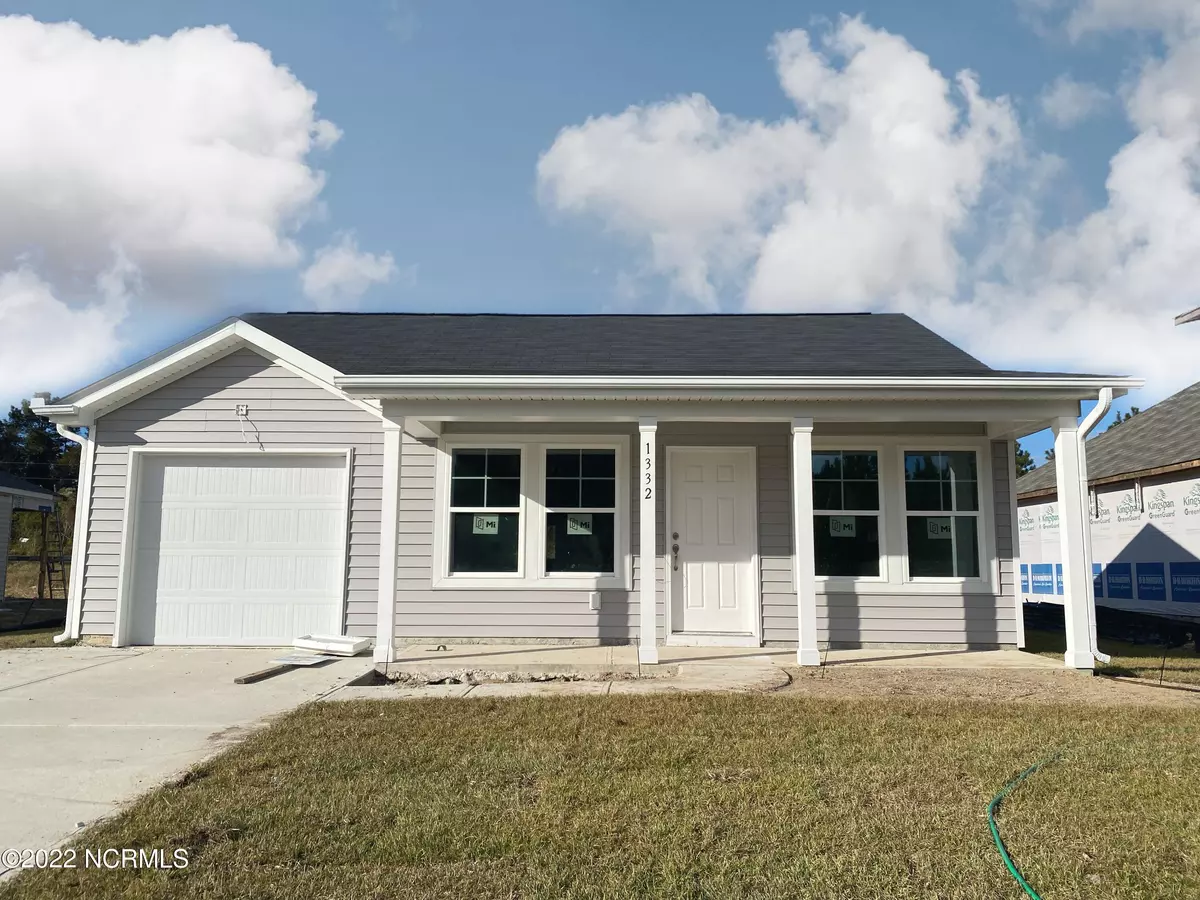$275,500
$279,990
1.6%For more information regarding the value of a property, please contact us for a free consultation.
3 Beds
2 Baths
1,383 SqFt
SOLD DATE : 01/05/2023
Key Details
Sold Price $275,500
Property Type Single Family Home
Sub Type Single Family Residence
Listing Status Sold
Purchase Type For Sale
Square Footage 1,383 sqft
Price per Sqft $199
Subdivision Avalon
MLS Listing ID 100352106
Sold Date 01/05/23
Style Wood Frame
Bedrooms 3
Full Baths 2
HOA Y/N No
Originating Board North Carolina Regional MLS
Year Built 2022
Annual Tax Amount $194
Lot Size 7,623 Sqft
Acres 0.17
Lot Dimensions 63x112x59x118
Property Description
This cutie will be move in ready around the beginning of November 2022. Come visit Avalon North to walk through a completed Magnolia floor plan before it closes October 21st. Packed full of upgrades plus $5,000 USE AS YOU CHOOSE along with an additional $5,500 in preferred providers incentives. Use the $5,000 + $5,500 to pay closing costs, to pay years worth of the $62 per month HOA fee, to buy your mortgage rate down decreasing your payment, add upgrades, whatever you need to make your closing easy peezy. Coastal living all on one level offers easy breezy access to your pick of any of the five beautiful barrier islands of Brunswick County. Oak Island, Holden Beach, Ocean Isle, Sunset Beach or take the ferry over to Bald Head Island - you choose what your day at the beach feels like. Swipe through the similar images to see all the Magnolia floor plan has to offer in Avalon North. Step onto the covered front porch where durable, yet beautiful, luxury vinyl plank flooring guides you throughout the bright and open living space. The pretty kitchen offers recessed lighting, 36''/42'' staggered flat panel cabinetry with crown molding, stainless steel Frigidaire appliances, stainless steel double-bowl sink, granite countertops, and a pantry giving you plenty of storage. Lush Mohawk carpeting welcomes you into the large Owner's Retreat with a large Walk In Closet. The Master Bath offers lovely tile flooring, 35'' height vanity, and walk in shower. The Laundry Room is located conveniently off the Owner's Retreat and makes for easy breezy washing, drying, hanging, and folding :). The 10x8 patio in the private backyard is accessible through the Laundry for grilling and lounging. Bedrooms 2 and 3 are positioned across the hall from the Owner's Retreat. The Guest Bathroom hosts a raised 35'' height vanity that is topped with lovely cultured marble. Park your car or golf cart in the One Car Garage or use it as extra storage. We can't wait to show you what the Magnolia has to offer. See you soon in Avalon North.
Location
State NC
County Brunswick
Community Avalon
Zoning CO-R-6000
Direction Head southeast on NC-211 S toward Oak Island and Southport; Turn left onto Old Lennon Rd SE at the light in front of Winding River Plantation; Turn right into the back entry to Avalon onto N Fisher King Dr SE; Turn left onto Evergreen Forest Dr SE, Road turns into Cadbury Castle Dr SE. Lot on left.
Rooms
Primary Bedroom Level Primary Living Area
Interior
Interior Features 1st Floor Master, Pantry, Smoke Detectors, Walk-in Shower, Walk-In Closet
Heating Heat Pump
Cooling Central
Flooring LVT/LVP, Carpet, Tile
Appliance None, Dishwasher, Disposal, Microwave - Built-In, Stove/Oven - Electric
Exterior
Garage Paved
Garage Spaces 1.0
Utilities Available Municipal Sewer, Municipal Water
Waterfront No
Waterfront Description None
Roof Type Shingle
Porch Covered, Patio, Porch
Parking Type Paved
Garage Yes
Building
Story 1
New Construction Yes
Schools
Elementary Schools Virginia Williamson
Middle Schools Cedar Grove
High Schools South Brunswick
Others
Tax ID 185cc025
Read Less Info
Want to know what your home might be worth? Contact us for a FREE valuation!

Our team is ready to help you sell your home for the highest possible price ASAP








