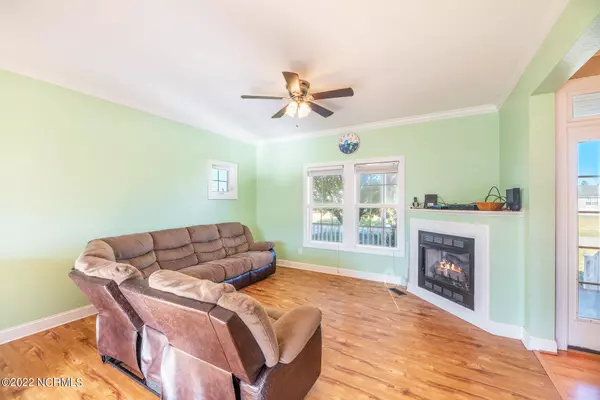$225,000
$249,900
10.0%For more information regarding the value of a property, please contact us for a free consultation.
4 Beds
4 Baths
1,831 SqFt
SOLD DATE : 01/13/2023
Key Details
Sold Price $225,000
Property Type Single Family Home
Sub Type Single Family Residence
Listing Status Sold
Purchase Type For Sale
Square Footage 1,831 sqft
Price per Sqft $122
Subdivision River Birch
MLS Listing ID 100360093
Sold Date 01/13/23
Style Wood Frame
Bedrooms 4
Full Baths 3
Half Baths 1
HOA Y/N Yes
Originating Board North Carolina Regional MLS
Year Built 2004
Lot Size 0.400 Acres
Acres 0.4
Lot Dimensions Irreg
Property Description
HOME FOR THE HOLIDAYS! Situated on a 0.40 acre corner lot in the desirable River Birch subdivision, this 4 BD/3.5 BA home is ready for immediate occupancy! Features include an inviting front porch, open concept floor plan, high ceilings, lots of natural light, spacious living room w/ a cozy fireplace w/ gas logs, dining area, and a large kitchen w/ lots of counter & cabinet space! The primary suite is located on the main level w/ an attached bath & a walk-in closet! Upstairs, you'll find a second primary suite w/ an attached bath, two guest bedrooms and a third full bath! Rear deck overlooking the fenced-in back yard! Attached two car garage! No city taxes & no flood insurance required! Easy commute to Washington, Greenville or Williamston! Only minutes from Washington's Historic District! PRICED TO MOVE AT $249,900!
Location
State NC
County Beaufort
Community River Birch
Direction Take Market St Ext from Washington, turn L onto Lennington Ln into River Birch, make second R onto Jowdy Ln, home on L on corner of Jowdy Ln & Eureka Ave. See eXp Realty sign.
Rooms
Primary Bedroom Level Primary Living Area
Interior
Interior Features Foyer, 1st Floor Master, Blinds/Shades, Ceiling Fan(s), Gas Logs, Walk-In Closet
Heating Heat Pump
Cooling Central
Flooring LVT/LVP, Carpet, Laminate, Tile
Furnishings Unfurnished
Appliance Dishwasher, Microwave - Built-In, Refrigerator, Stove/Oven - Electric
Exterior
Garage Concrete, Assigned, Off Street, On Site, Paved
Garage Spaces 2.0
Utilities Available Municipal Sewer, Municipal Water
Waterfront No
Roof Type Architectural Shingle
Porch Deck, Open, Patio, Porch
Parking Type Concrete, Assigned, Off Street, On Site, Paved
Garage Yes
Building
Lot Description Corner Lot
Story 2
New Construction No
Schools
Elementary Schools Eastern Elementary School
Middle Schools P.S. Jones Middle School
High Schools Washington High School
Others
Tax ID 5688-47-5939
Read Less Info
Want to know what your home might be worth? Contact us for a FREE valuation!

Our team is ready to help you sell your home for the highest possible price ASAP








