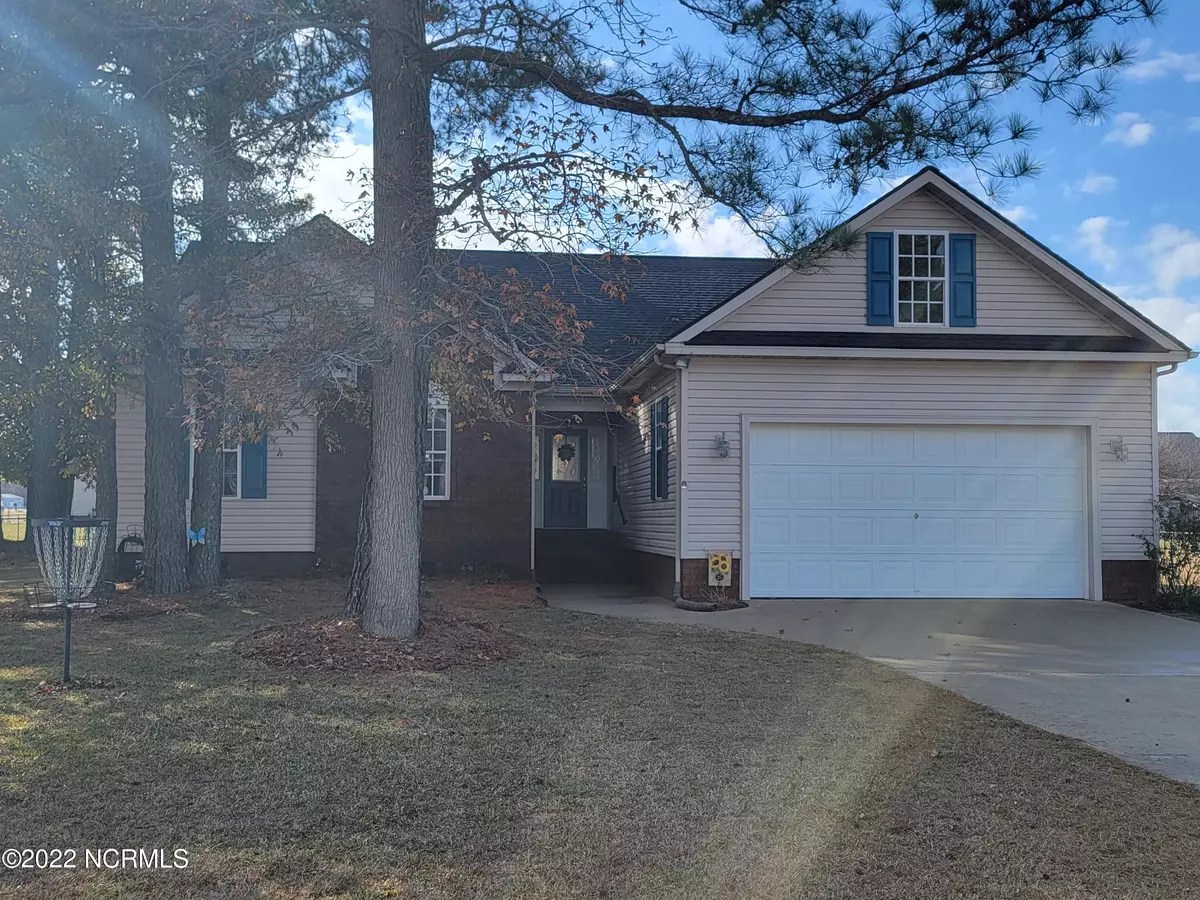$246,500
$250,500
1.6%For more information regarding the value of a property, please contact us for a free consultation.
3 Beds
2 Baths
2,028 SqFt
SOLD DATE : 01/17/2023
Key Details
Sold Price $246,500
Property Type Single Family Home
Sub Type Single Family Residence
Listing Status Sold
Purchase Type For Sale
Square Footage 2,028 sqft
Price per Sqft $121
Subdivision Woodcroft
MLS Listing ID 100360258
Sold Date 01/17/23
Style Wood Frame
Bedrooms 3
Full Baths 2
HOA Y/N No
Originating Board North Carolina Regional MLS
Year Built 2003
Annual Tax Amount $1,309
Lot Size 0.470 Acres
Acres 0.47
Lot Dimensions 100 x 180 x 201 x 175
Property Description
Beautiful Woodcroft home with the country cottage feel is all spruced up and ready for a new owner. The current owners hate to leave it but they have thoroughly enjoyed this home and all it has to offer. Here are just a few of its attributes: BRAND NEW ROOF, NEW INTERIOR PAINT, NEW LUXURY VINYL PLANK FLOORING IN ALL AREAS BUT BATHS AND BEDROOMS, PRESSURE WASHED EXTERIOR. Plus, large entry foyer, formal dining room currently used as a playroom, a large living room with a gas log fireplace as its focal point, VERY spacious kitchen with room for a crowd plus a pantry closet, breakfast nook, utility closet, and laundry. And then there's the master suite complete with trey ceiling, a master bath retreat featuring a jetted tub, dual sink vanity, a separate stand up shower, and large walk-in closet. Down the hall is another two bedrooms with a full bath. Upstairs, find a large bonus room with window unit sellers used for heating and cooling. Square footage for this room has not been included in overall square footage. There's also a walk-in attic for storage. Outside, a deck for entertaining and a fenced yard for keeping the kiddos and pets contained. A firepit and garden area complete the back yard. You just have to see this home! Make an appointment to do so today!
Location
State NC
County Wayne
Community Woodcroft
Zoning Residential
Direction Highway 13 North to left on Saulston Road. At the Saulston Crossroads traffic light, turn right on to Wayne Memorial Drive. Turn left into the last entry of Woodcroft on to Woodcroft Drive, turn right on Johnson Branch, and then left on Remount. Home will be the first one on the left. Look for sign.
Location Details Mainland
Rooms
Basement Crawl Space, None
Primary Bedroom Level Primary Living Area
Interior
Interior Features 9Ft+ Ceilings, Tray Ceiling(s), Vaulted Ceiling(s), Ceiling Fan(s), Pantry, Walk-In Closet(s)
Heating Heat Pump, Fireplace(s), Electric
Cooling Central Air
Flooring LVT/LVP, Carpet, Vinyl
Appliance Range, Microwave - Built-In, Dishwasher
Laundry Laundry Closet
Exterior
Exterior Feature None
Garage Concrete, Garage Door Opener
Garage Spaces 2.0
Pool None
Waterfront No
Roof Type Architectural Shingle,Composition
Porch Deck
Parking Type Concrete, Garage Door Opener
Building
Story 2
Sewer Septic On Site
Water Municipal Water
Structure Type None
New Construction No
Others
Tax ID 3632510762
Acceptable Financing Cash, Conventional, FHA, USDA Loan, VA Loan
Listing Terms Cash, Conventional, FHA, USDA Loan, VA Loan
Special Listing Condition None
Read Less Info
Want to know what your home might be worth? Contact us for a FREE valuation!

Our team is ready to help you sell your home for the highest possible price ASAP








