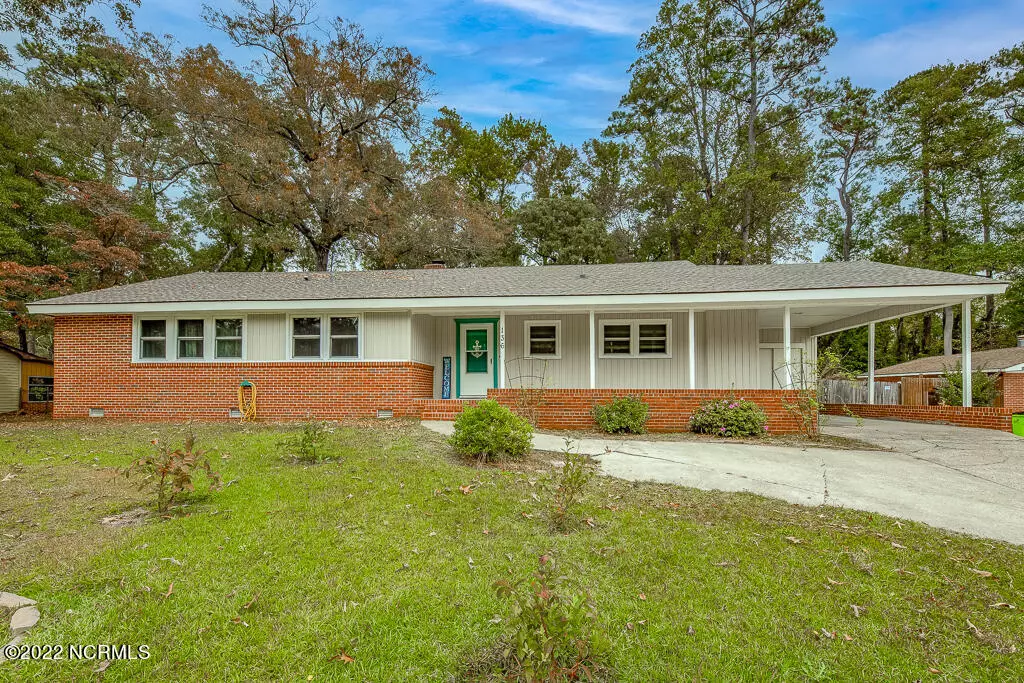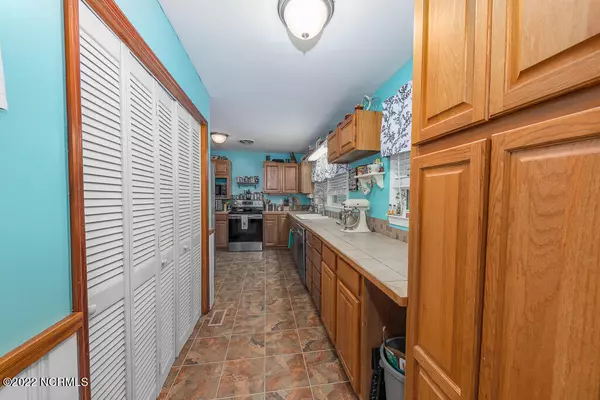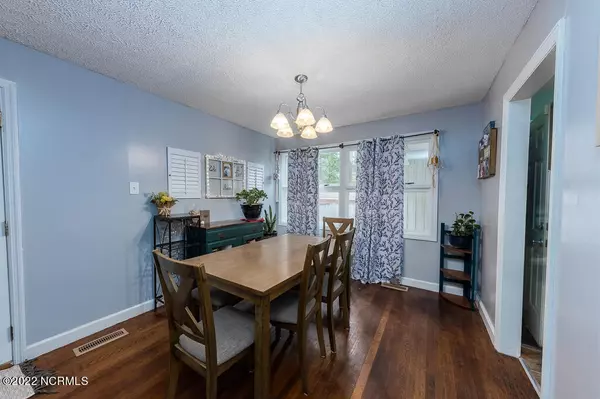$240,000
$250,000
4.0%For more information regarding the value of a property, please contact us for a free consultation.
4 Beds
2 Baths
1,740 SqFt
SOLD DATE : 01/17/2023
Key Details
Sold Price $240,000
Property Type Single Family Home
Sub Type Single Family Residence
Listing Status Sold
Purchase Type For Sale
Square Footage 1,740 sqft
Price per Sqft $137
Subdivision Sherwood Forest
MLS Listing ID 100355652
Sold Date 01/17/23
Style Wood Frame
Bedrooms 4
Full Baths 2
HOA Y/N No
Originating Board North Carolina Regional MLS
Year Built 1957
Lot Size 0.460 Acres
Acres 0.46
Lot Dimensions IRR
Property Description
Do not miss this beautiful ranch home conveniently located in Havelock. You will feel at home the moment you pass through the front door greeted by hardwood floors. The kitchen comes with stainless appliances and tile counter tops ready for you to whip up those gourmet meals. The Principal Suite features a large vanity, spacious walk in shower, and hardwood floors. The dining room flows well from the kitchen into the living room with ample space for your entertaining needs. The living room offers a fireplace that would be perfect for afternoon reading or relaxing after a long day. Just down the hall are three additional bedrooms and the second bathroom. As you pass through the back door onto your covered porch you will see yourself drinking early morning coffee or enjoying weekend grilling. The workshop in the backyard features two garage doors perfect for storage or completing your favorite hobbies. Located just minutes to local restaurants, shopping and Historic Downtown New Bern. Only a short drive to MCAS Cherry Point and North Carolina's Crystal Coast beaches. Call us today for your private showing!
Location
State NC
County Craven
Community Sherwood Forest
Zoning Residential
Direction From US-70 W turn onto Chadwick Ave, take the second right hand turn onto E Sherwood Dr, the home is second on the left.
Rooms
Other Rooms Shed(s), Workshop
Basement Crawl Space, None
Primary Bedroom Level Primary Living Area
Interior
Interior Features Workshop, Master Downstairs, Ceiling Fan(s), Walk-in Shower
Heating Electric, Heat Pump
Cooling Central Air
Flooring LVT/LVP, Carpet, Vinyl, Wood
Appliance Stove/Oven - Electric, Dishwasher
Laundry Laundry Closet
Exterior
Exterior Feature None
Garage Off Street, On Site
Carport Spaces 1
Waterfront No
Roof Type Shingle
Accessibility None
Porch Covered, Patio, Porch
Parking Type Off Street, On Site
Building
Story 1
Sewer Municipal Sewer
Water Municipal Water
Structure Type None
New Construction No
Others
Tax ID 6-051-033
Acceptable Financing Cash, Conventional, FHA, VA Loan
Listing Terms Cash, Conventional, FHA, VA Loan
Special Listing Condition None
Read Less Info
Want to know what your home might be worth? Contact us for a FREE valuation!

Our team is ready to help you sell your home for the highest possible price ASAP








