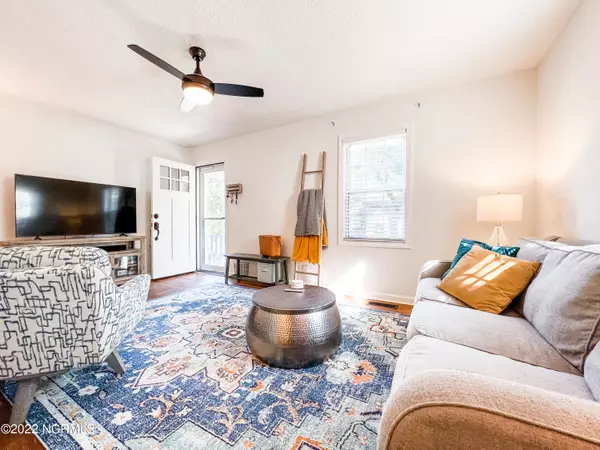$275,000
$260,000
5.8%For more information regarding the value of a property, please contact us for a free consultation.
2 Beds
1 Bath
884 SqFt
SOLD DATE : 01/18/2023
Key Details
Sold Price $275,000
Property Type Single Family Home
Sub Type Single Family Residence
Listing Status Sold
Purchase Type For Sale
Square Footage 884 sqft
Price per Sqft $311
Subdivision Sunset Park
MLS Listing ID 100359943
Sold Date 01/18/23
Style Wood Frame
Bedrooms 2
Full Baths 1
HOA Y/N No
Originating Board North Carolina Regional MLS
Year Built 1941
Lot Size 7,492 Sqft
Acres 0.17
Lot Dimensions 50x150
Property Description
Wonderful opportunity to own this adorable 2 bed/1 bath bungalow in Sunset Park. You will love the HUGE fenced in back yard, beautiful wood floors, and spacious laundry room. All kitchen appliances have been updated, along with a new (tankless) hot water heater, remote-operated ceiling fans, blinds, storm door, and fresh paint throughout home. New roof was installed in 2020. The back deck has also been freshly painted and had new solar lights installed. The shed in the backyard is perfect for extra storage or a workshop, and houses the irrigation controls. With this home's proximity to Greenfield Lake, the new Dram Tree Tavern, and central Wilmington, it would make for an excellent investment property or personal home. Come see this beautiful home today!
Location
State NC
County New Hanover
Community Sunset Park
Zoning R-7
Direction From Shipyard: Continue down Shipyard to Carolina Beach Rd. Make a right on Carolina Beach Rd., continue until Central Blvd. and make a left. Make a right on Monroe St. Home will be on your left.
Rooms
Other Rooms Shed(s)
Basement Crawl Space
Primary Bedroom Level Primary Living Area
Interior
Interior Features Workshop, Master Downstairs, Ceiling Fan(s)
Heating Forced Air, Natural Gas
Cooling Central Air
Fireplaces Type None
Fireplace No
Window Features Blinds
Exterior
Exterior Feature Irrigation System
Garage Off Street, Paved
Utilities Available Natural Gas Available
Waterfront No
Roof Type Shingle
Porch Deck
Parking Type Off Street, Paved
Building
Story 1
Foundation Brick/Mortar
Sewer Municipal Sewer
Water Municipal Water
Structure Type Irrigation System
New Construction No
Others
Tax ID R06009-018-002-000
Acceptable Financing Cash, Conventional, FHA, VA Loan
Listing Terms Cash, Conventional, FHA, VA Loan
Special Listing Condition None
Read Less Info
Want to know what your home might be worth? Contact us for a FREE valuation!

Our team is ready to help you sell your home for the highest possible price ASAP








