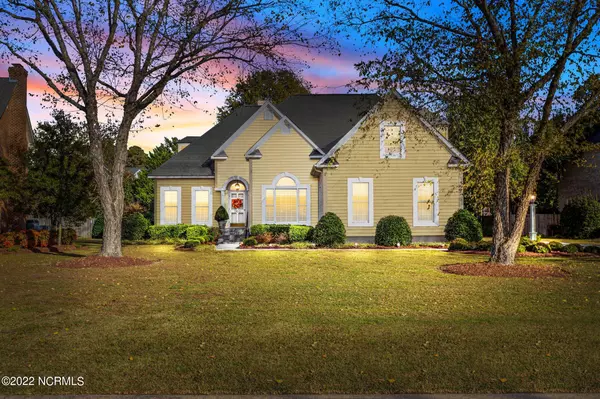$420,000
$425,000
1.2%For more information regarding the value of a property, please contact us for a free consultation.
4 Beds
3 Baths
2,852 SqFt
SOLD DATE : 01/16/2023
Key Details
Sold Price $420,000
Property Type Single Family Home
Sub Type Single Family Residence
Listing Status Sold
Purchase Type For Sale
Square Footage 2,852 sqft
Price per Sqft $147
Subdivision Bedford Place
MLS Listing ID 100357669
Sold Date 01/16/23
Style Wood Frame
Bedrooms 4
Full Baths 2
Half Baths 1
HOA Y/N No
Originating Board North Carolina Regional MLS
Year Built 1993
Annual Tax Amount $3,567
Lot Size 0.400 Acres
Acres 0.4
Lot Dimensions 100x178x100x170
Property Description
You will not want to miss this charming and well cared for home in Bedford Place. This traditional beauty checks many boxes for those seeking a home located in the heart of Greenville that offers privacy on a street with very little traffic. Upon entry there is a stunning formal dining room as well as formal living. The spacious den boasts custom built cabinetry flanking a gas fireplace and vaulted ceilings as well as solid 2 1/4'' oak hardwood floors that carry throughout most of the first floor. The darling eat-in breakfast nook overlooks the mature and well maintained backyard. Through the bright kitchen you will also find a powder room for guests and a large utility/laundry room with plenty of storage. The first floor owners suite is tucked away for privacy and has access to the back deck. Through the double doors there is a large closet and a private bath with ceramic tile shower and jetted tub complete with dual vanities. The top level has a spacious bath with a large vanity and 3 large bedrooms with potential for any use. The partially fenced backyard offers a spacious deck, perfect for entertaining guests and charming wired detached storage shed. Double attached side entry garage with ample storage.
Location
State NC
County Pitt
Community Bedford Place
Zoning R6S
Direction From Evans, turn onto Caversham Rd. Right on Kineton Circle. Right on Gosford Gate
Rooms
Other Rooms Shed(s)
Basement Crawl Space, None
Primary Bedroom Level Primary Living Area
Interior
Interior Features Foyer, Master Downstairs, 9Ft+ Ceilings, Vaulted Ceiling(s), Ceiling Fan(s), Walk-in Shower, Walk-In Closet(s)
Heating Gas Pack, Heat Pump, Electric, Forced Air, Natural Gas
Cooling Central Air
Flooring Carpet, Tile, Wood
Window Features Blinds
Appliance Microwave - Built-In
Laundry Inside
Exterior
Exterior Feature Thermal Doors, Thermal Windows
Garage On Site, Paved
Garage Spaces 2.0
Waterfront No
Waterfront Description None
Roof Type Architectural Shingle
Porch Porch
Parking Type On Site, Paved
Building
Lot Description Cul-de-Sac Lot
Story 2
Sewer Municipal Sewer
Water Municipal Water
Structure Type Thermal Doors, Thermal Windows
New Construction No
Schools
Elementary Schools South Greenville
Middle Schools E. B. Aycock
High Schools J. H. Rose
Others
Tax ID 046583
Acceptable Financing Cash, Conventional, FHA, VA Loan
Listing Terms Cash, Conventional, FHA, VA Loan
Special Listing Condition None
Read Less Info
Want to know what your home might be worth? Contact us for a FREE valuation!

Our team is ready to help you sell your home for the highest possible price ASAP








