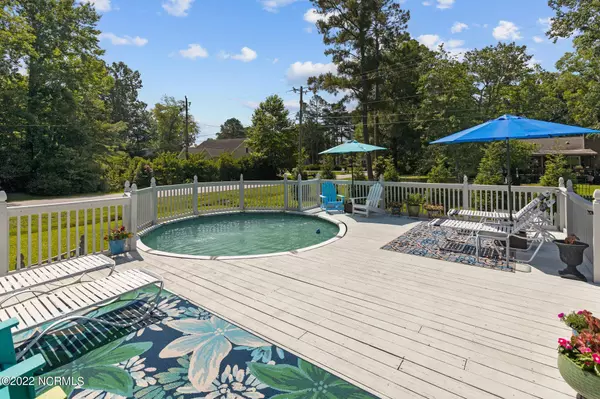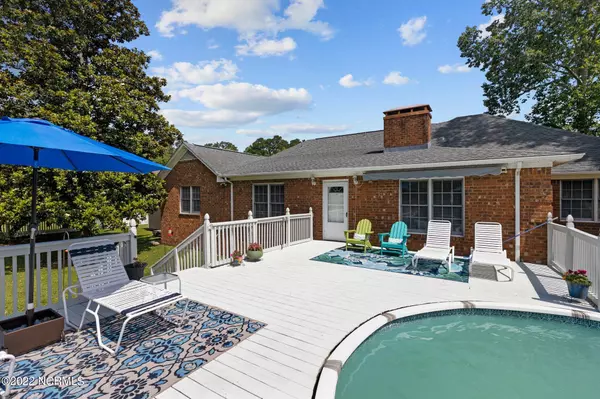$455,000
$479,000
5.0%For more information regarding the value of a property, please contact us for a free consultation.
3 Beds
2 Baths
2,687 SqFt
SOLD DATE : 01/19/2023
Key Details
Sold Price $455,000
Property Type Single Family Home
Sub Type Single Family Residence
Listing Status Sold
Purchase Type For Sale
Square Footage 2,687 sqft
Price per Sqft $169
Subdivision Country Club Hills
MLS Listing ID 100331479
Sold Date 01/19/23
Bedrooms 3
Full Baths 2
HOA Y/N No
Originating Board North Carolina Regional MLS
Year Built 1994
Lot Size 0.500 Acres
Acres 0.5
Property Description
Corner Lot on a quiet Cul-de-sac in a great location convenient to schools, shopping, medical facilities and downtown. This stunning home has been recently updated with new 4'' Oak hardwood floors throughout. The spacious master suite includes newly renovated master BR with board & batten walls, updated Bathroom with 10 ft. double vanity, new cultured marble shower & ample storage closets including a large walk-in closet. Newly added Rinnai natural gas water heater providing endless hot water. New Kohler whole house generator powered by natural gas. Updated living room with vaulted ceilings & new wide crown & baseboard. Fireplace has been updated with black granite hearth & Peterson natural gas logs
. Split floor plan with updated kitchen with breakfast area at the center. New quartz countertops & composite granite sink. New appliances. 34 ft. long combination sitting room & den spans the back of the formal living room and kitchen. Generous storage shed at the rear of newly poured concrete drive/parking pads. PVC picket fenced back yard. Above ground pool with 4 yr old liner, new pump and rebuilt sand filter.
Location
State NC
County Craven
Community Country Club Hills
Zoning Residential
Direction From Downtown New Bern take Country Club/Pembrooke Road. Turn right on Wedgewood turn right on Windsor. Continue to Darby and take a right and 3501 Stratford will be on the corner on your left.
Rooms
Other Rooms Storage
Basement Crawl Space, None
Primary Bedroom Level Primary Living Area
Interior
Interior Features Foyer, Master Downstairs, Vaulted Ceiling(s), Ceiling Fan(s), Pantry, Skylights, Walk-in Shower, Walk-In Closet(s)
Heating Electric, Heat Pump
Cooling Central Air
Flooring Wood
Fireplaces Type Gas Log
Fireplace Yes
Window Features Thermal Windows,Storm Window(s),Blinds
Appliance Vent Hood, Stove/Oven - Electric, Refrigerator, Microwave - Built-In, Disposal, Dishwasher, Cooktop - Electric
Laundry Laundry Closet
Exterior
Exterior Feature Gas Logs
Garage On Site, Paved
Garage Spaces 2.0
Pool Above Ground
Waterfront No
Roof Type Architectural Shingle
Accessibility None
Porch Covered, Deck, Porch
Parking Type On Site, Paved
Building
Lot Description Cul-de-Sac Lot
Story 1
Sewer Municipal Sewer
Water Municipal Water
Structure Type Gas Logs
New Construction No
Others
Tax ID 8-101 -024
Acceptable Financing Cash, Conventional
Listing Terms Cash, Conventional
Special Listing Condition None
Read Less Info
Want to know what your home might be worth? Contact us for a FREE valuation!

Our team is ready to help you sell your home for the highest possible price ASAP








