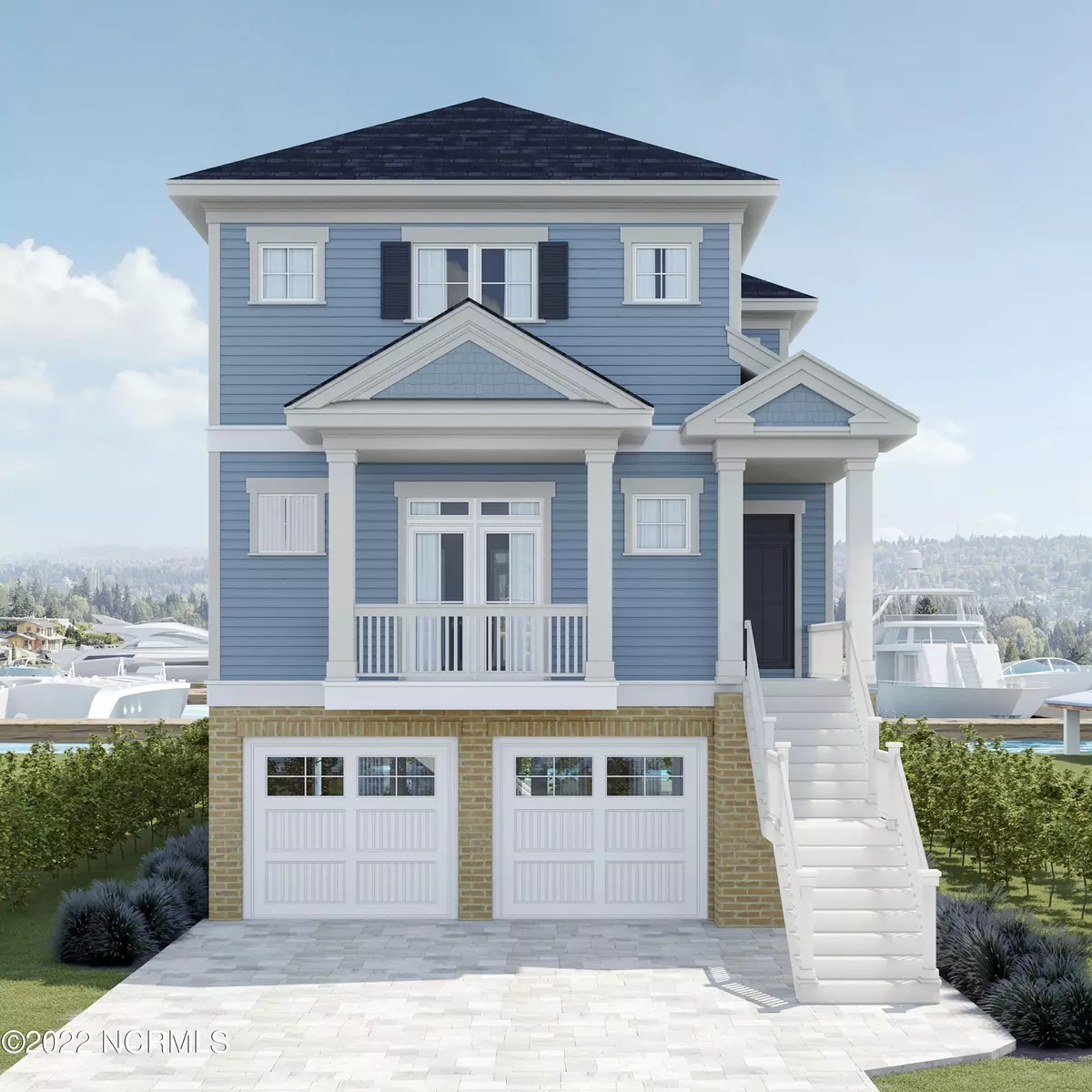$1,575,000
$1,575,000
For more information regarding the value of a property, please contact us for a free consultation.
4 Beds
5 Baths
4,309 SqFt
SOLD DATE : 01/18/2023
Key Details
Sold Price $1,575,000
Property Type Single Family Home
Sub Type Single Family Residence
Listing Status Sold
Purchase Type For Sale
Square Footage 4,309 sqft
Price per Sqft $365
Subdivision Cannonsgate
MLS Listing ID 100339402
Sold Date 01/18/23
Style Wood Frame
Bedrooms 4
Full Baths 4
Half Baths 1
HOA Fees $1,460
HOA Y/N Yes
Originating Board North Carolina Regional MLS
Year Built 2022
Annual Tax Amount $6,125
Lot Size 6,098 Sqft
Acres 0.14
Lot Dimensions 40 x 155 x 40 x 151
Property Description
Refined Waterfront Living on Bogue Sound! Spectacular views of the private marina and ICW from this marina front NEW CONSTRUCTION 4309sqft, 4bed 4.5bath home in elegant Cannonsgate at Bogue Sound. Three deep and spacious decks for superior outdoor living, including off the top floor master suite. This gated and security-staffed community features trails, manorhouse, tennis & pickle ball, golf cart paths, putting green, boat storage and ramp, and other resort amenities. The stunning marina is your entry to the Intracostal Waterway.
Location
State NC
County Carteret
Community Cannonsgate
Zoning RRCU
Direction From MHC, US 70 W to left on NC 24 W. Left on Cannonsgate. Right on Kensington. Property on left. From New Bern, US 70 W to right on NC 24 W. Left on Cannonsgate. Right on Kensington. Property on left.
Rooms
Basement None
Primary Bedroom Level Non Primary Living Area
Interior
Interior Features Foyer, Bookcases, Kitchen Island, Elevator, 9Ft+ Ceilings, Tray Ceiling(s), Ceiling Fan(s), Pantry, Walk-in Shower, Walk-In Closet(s)
Heating Heat Pump, Electric, Forced Air, Natural Gas, Zoned
Cooling Central Air
Flooring LVT/LVP, Tile
Fireplaces Type Gas Log
Fireplace Yes
Window Features DP50 Windows
Appliance Vent Hood, Stove/Oven - Electric, Self Cleaning Oven, Refrigerator, Microwave - Built-In, Dishwasher, Cooktop - Gas, Convection Oven
Laundry Inside
Exterior
Exterior Feature Irrigation System
Garage Garage Door Opener, See Remarks, Electric Vehicle Charging Station(s), Paved
Garage Spaces 2.0
Utilities Available Natural Gas Connected
Waterfront No
Waterfront Description ICW View,Marina Front,Water Depth 4+
View Marina
Roof Type Membrane,Shingle,See Remarks
Porch Covered, Deck, See Remarks
Parking Type Garage Door Opener, See Remarks, Electric Vehicle Charging Station(s), Paved
Building
Lot Description Level, Open Lot
Story 3
Foundation Block, Raised, Slab
Sewer Community Sewer
Water Municipal Water
Structure Type Irrigation System
New Construction Yes
Others
Tax ID 630504633270000
Acceptable Financing Cash, Conventional
Listing Terms Cash, Conventional
Special Listing Condition None
Read Less Info
Want to know what your home might be worth? Contact us for a FREE valuation!

Our team is ready to help you sell your home for the highest possible price ASAP








