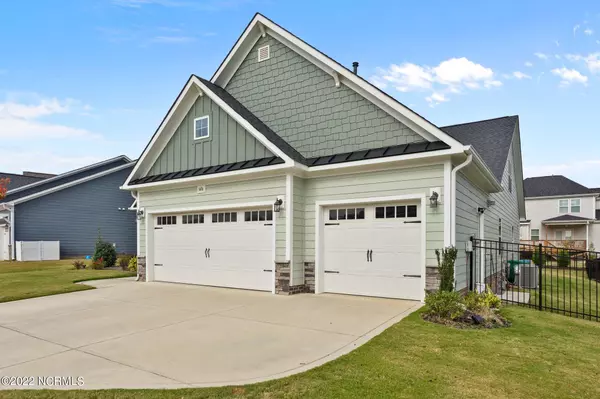$525,000
$540,000
2.8%For more information regarding the value of a property, please contact us for a free consultation.
4 Beds
3 Baths
2,814 SqFt
SOLD DATE : 12/30/2022
Key Details
Sold Price $525,000
Property Type Single Family Home
Sub Type Single Family Residence
Listing Status Sold
Purchase Type For Sale
Square Footage 2,814 sqft
Price per Sqft $186
MLS Listing ID 100357977
Sold Date 12/30/22
Style Brick/Stone
Bedrooms 4
Full Baths 3
HOA Y/N Yes
Originating Board North Carolina Regional MLS
Year Built 2019
Annual Tax Amount $3,854
Lot Size 9,148 Sqft
Acres 0.21
Lot Dimensions TBD
Property Description
Move-In Ready 2019 Build in Pristine Condition. In the Desirable Community of North Lakes. Three Bedrooms and Bonus Room/Fourth Bedroom. Three Full Baths. Fabulous Open Floor Plan. Gourmet Kitchen Features a Gas Cooktop Stove, Built-In Stainless Steel Microwave, a Stainless-Steel Double Oven and a Great Sized Center Island. Ample Cabinet Space and Storage in Island. Tile BackSplash and Double Sink. NEW Black Hardware and Light Fixtures in the Kitchen. Living Room Features High Ceilings, Built-In Shelves, a Gas Log Fireplace and a NEW Modern Black Ceiling Fan. First Floor Master Suite Features Trey Ceilings, Large Windows and TWO Walk-In Closets. Double Vanity and Tile Shower in Master Bath. First Floor Office Features French Doors and a Ceiling Fan. Hardwood Flooring. NEW Carpet. Screened Porch Features a NEW Dual Motor Ceiling Fan. Fenced-In Yard. THREE Car Garage. Manicured Yard. Keyless Entry to All Doors. Subdivision Info: Access to a 30-Acre Lake. 120 Acres of Open Space and Greenways. Community Rec. Center with Pool, Cabana & Playground. Access to Lake where you can Kayak, Canoe & Fish.
Location
State NC
County Wake
Community Other
Zoning PUD
Direction Main St (401) to Hwy 55, follow to traffic light. Left on Old Honeycutt. R into North Lakes entrance. L on Nantahala Lake Way. R on Jones Lake. Home on left.
Rooms
Basement None
Primary Bedroom Level Primary Living Area
Interior
Interior Features Kitchen Island, Foyer, Ceiling - Vaulted, Ceiling Fan(s), Pantry, Security System, Smoke Detectors, Walk-in Shower, Walk-In Closet
Heating Fireplace(s), Zoned, Forced Air
Cooling Central
Flooring Carpet, Laminate, Tile
Appliance Wall Oven, Cooktop - Gas, Dishwasher, Disposal, Double Oven, Microwave - Built-In, Stove/Oven - Gas, None
Exterior
Garage Concrete, Paved
Garage Spaces 3.0
Utilities Available Community Sewer, Community Water
Waterfront No
Roof Type Shingle
Porch Covered, Patio, Porch, Screened
Parking Type Concrete, Paved
Garage Yes
Building
Story 2
New Construction No
Schools
Elementary Schools Willow Springs
Middle Schools Fuquay
High Schools Fuquay
Others
Tax ID 067604644880000 0436146
Read Less Info
Want to know what your home might be worth? Contact us for a FREE valuation!

Our team is ready to help you sell your home for the highest possible price ASAP








