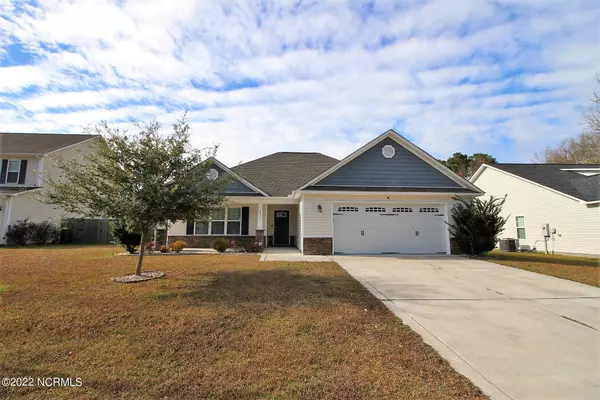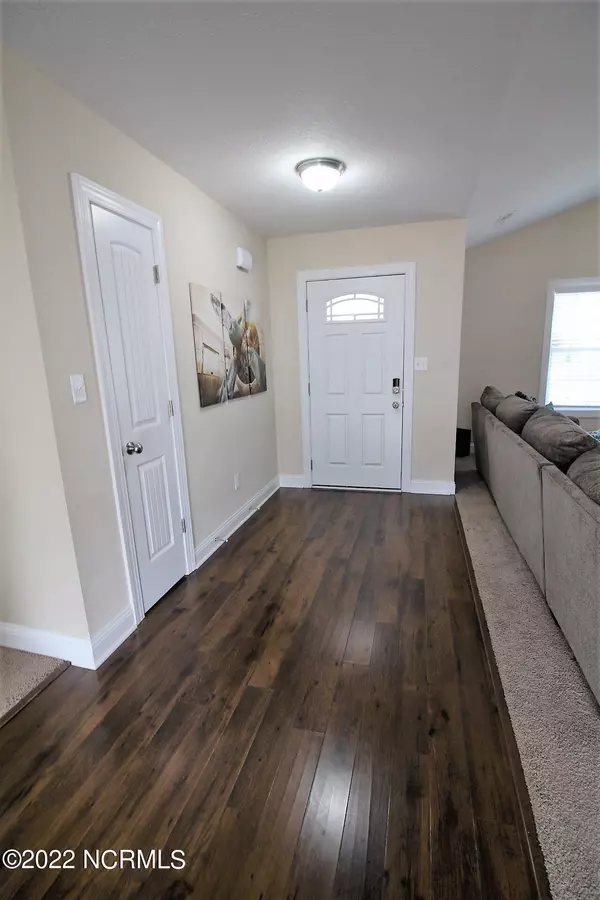$301,000
$300,000
0.3%For more information regarding the value of a property, please contact us for a free consultation.
3 Beds
2 Baths
1,488 SqFt
SOLD DATE : 01/11/2023
Key Details
Sold Price $301,000
Property Type Single Family Home
Sub Type Single Family Residence
Listing Status Sold
Purchase Type For Sale
Square Footage 1,488 sqft
Price per Sqft $202
Subdivision Charleston Park
MLS Listing ID 100360783
Sold Date 01/11/23
Style Wood Frame
Bedrooms 3
Full Baths 2
HOA Y/N No
Originating Board North Carolina Regional MLS
Year Built 2016
Annual Tax Amount $2,555
Lot Size 10,890 Sqft
Acres 0.25
Lot Dimensions 68 x 153 x 75 x 150 (IRR)
Property Description
Immaculate 3 bedrooms and 2 bathrooms home located in the tranquil subdivision of Charleston Park. The foyer invites you in, immediately showcasing the open concept of the common areas. Living room, kitchen, and dining room all open to one another. Perfect for staying connected to the family while preparing dinner. The over sizes living room features vaulted ceiling, ceiling fan, and a cozy electric fireplace. The large front window allows a ton of natural lighting to fill the home. The kitchen offers flat panel, staggered cabinets, an island with bar for extra seating, and stainless appliances that include a smooth-top range, microwave hood, and dishwasher and is open to the dining room that boasts a huge walk-in pantry. Unwind after a long day in the master suite with its luxurious master bathroom. Enjoy a long soak in the garden tub or a hot shower in the separate walk-in shower. Both guest bedroom has ceiling fans and large closets. Entertain guest on the expanded patio with a pergola covering the entire patio and a fully fenced in back yard.
Location
State NC
County Onslow
Community Charleston Park
Zoning R10SF
Direction HWY 24 to Swansboro, left on Charleston Park Lane, right on Low Country, left on Patriots Point Lane, right on Meeting Park Lane, left on Fort Sumter Way, home on left
Rooms
Primary Bedroom Level Primary Living Area
Interior
Interior Features Kitchen Island, Tray Ceiling(s), Vaulted Ceiling(s), Ceiling Fan(s), Pantry, Walk-in Shower, Eat-in Kitchen, Walk-In Closet(s)
Heating Electric, Heat Pump
Cooling Central Air
Flooring Carpet, Laminate, Tile
Window Features Thermal Windows,Blinds
Appliance Stove/Oven - Electric, Refrigerator, Microwave - Built-In
Laundry Inside
Exterior
Garage Paved
Garage Spaces 2.0
Waterfront No
Roof Type Shingle
Porch Patio, Porch
Parking Type Paved
Building
Story 1
Foundation Slab
Sewer Municipal Sewer
Water Municipal Water
New Construction No
Others
Tax ID 1319h-57
Acceptable Financing Cash, Conventional, FHA, VA Loan
Listing Terms Cash, Conventional, FHA, VA Loan
Special Listing Condition None
Read Less Info
Want to know what your home might be worth? Contact us for a FREE valuation!

Our team is ready to help you sell your home for the highest possible price ASAP








