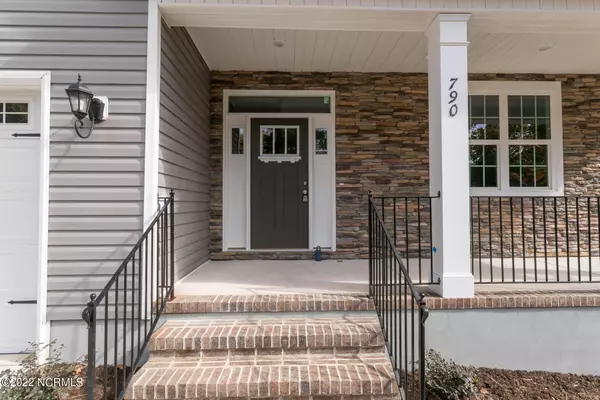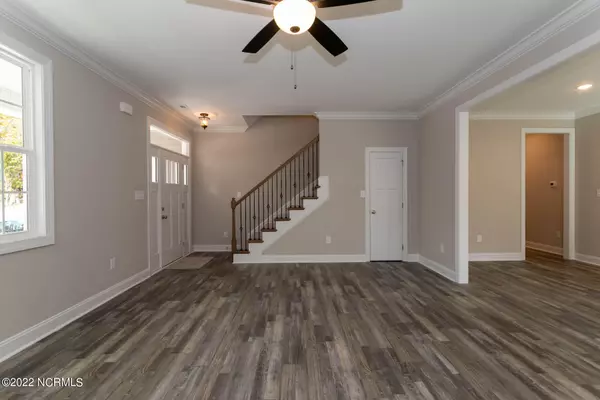$535,900
$539,900
0.7%For more information regarding the value of a property, please contact us for a free consultation.
4 Beds
3 Baths
2,697 SqFt
SOLD DATE : 01/20/2023
Key Details
Sold Price $535,900
Property Type Single Family Home
Sub Type Single Family Residence
Listing Status Sold
Purchase Type For Sale
Square Footage 2,697 sqft
Price per Sqft $198
Subdivision Unit 12
MLS Listing ID 100356131
Sold Date 01/20/23
Style Wood Frame
Bedrooms 4
Full Baths 2
Half Baths 1
HOA Y/N No
Originating Board North Carolina Regional MLS
Year Built 2022
Annual Tax Amount $292
Lot Size 0.280 Acres
Acres 0.28
Lot Dimensions 103x120x97x120
Property Description
Great new construction in the popular Lake Pinehurst area offers a bright, open floorplan with lots of space! It has LVP flooring throughout the main level and carpet in all the bedrooms. A spacious living room has a gas log fireplace with tile base and surround framed in white wood and mantle with wiring for a TV above, ceiling fan with light and wide opening into the dining area and kitchen. The kitchen has granite countertops and subway tile backsplash, island with granite countertop, stainless steel appliances and pantry. A bright Carolina room has lots of windows and a glass door that opens to a back patio. The main level owners' bedroom has a trey ceiling and ceiling fan, walk-in closet and en-suite bath with double sink vanity, granite countertop, walk-in shower and private commode room. The upper level has three bedrooms with walk-in closets and ceiling fans, one has an extra-large walk-in and a storage room, full bath, office-den and walk-in attic storage. This home is in a great neighborhood and convenient to Lake Pinehurst and the nearby Village of Pinehurst Greenway Trail along Linden Road. Transferrable Pinehurst CC membership.
Location
State NC
County Moore
Community Unit 12
Zoning R10
Direction From Linden Road turn left onto Pine Vista Drive then right onto Burning Tree Road - house is on the left.
Rooms
Basement Crawl Space
Primary Bedroom Level Primary Living Area
Interior
Interior Features Kitchen Island, Master Downstairs, Tray Ceiling(s), Ceiling Fan(s), Pantry, Walk-in Shower, Walk-In Closet(s)
Heating Fireplace(s), Electric, Heat Pump
Cooling Central Air
Flooring LVT/LVP, Carpet, Tile
Appliance Stove/Oven - Electric, Microwave - Built-In, Disposal, Dishwasher
Laundry Hookup - Dryer, Washer Hookup, Inside
Exterior
Exterior Feature Irrigation System
Garage Concrete, Garage Door Opener
Garage Spaces 2.0
Waterfront No
Roof Type Composition
Porch Covered, Patio, Porch
Parking Type Concrete, Garage Door Opener
Building
Story 2
Sewer Municipal Sewer
Water Municipal Water
Structure Type Irrigation System
New Construction Yes
Others
Tax ID 00023051
Acceptable Financing Cash, Conventional, FHA, USDA Loan, VA Loan
Listing Terms Cash, Conventional, FHA, USDA Loan, VA Loan
Special Listing Condition None
Read Less Info
Want to know what your home might be worth? Contact us for a FREE valuation!

Our team is ready to help you sell your home for the highest possible price ASAP








