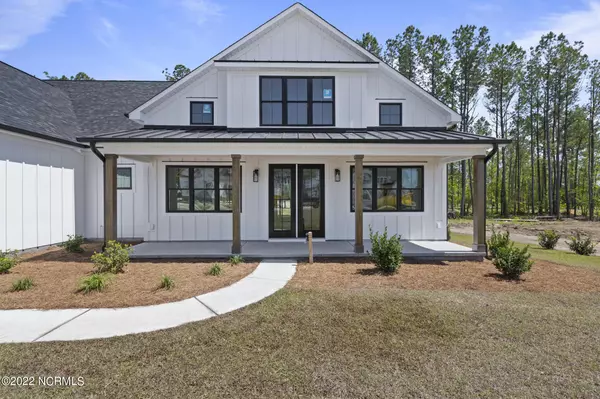$522,461
$489,900
6.6%For more information regarding the value of a property, please contact us for a free consultation.
3 Beds
3 Baths
2,862 SqFt
SOLD DATE : 01/24/2023
Key Details
Sold Price $522,461
Property Type Single Family Home
Sub Type Single Family Residence
Listing Status Sold
Purchase Type For Sale
Square Footage 2,862 sqft
Price per Sqft $182
Subdivision Crown Pointe
MLS Listing ID 100339986
Sold Date 01/24/23
Style Wood Frame
Bedrooms 3
Full Baths 3
HOA Y/N Yes
Originating Board North Carolina Regional MLS
Year Built 2022
Lot Size 0.550 Acres
Acres 0.55
Lot Dimensions irregular
Property Description
Crown Pointe - Phase 4 Featuring the Farmhouse Collection on Hampton Court! The Calla floor plan has stunning curb appeal on a .55 acre home site. Covered front porch featuring stained or painted columns, tongue & groove ceiling & metal roof accents. Entering the foyer, you'll find a trim package that will blow away your expectations. Home Office opens up right off the Foyer. Open floor plan is wonderful for entertaining or a large family! Great Room has gas fireplace w/ shiplap surround. Telescoping slider door opens up to the Screened-In Back Porch. Kitchen features quartz counters, large island w/ farm sink, tile backsplash, stainless steel appliance package featuring gas cooktop, wall oven/microwave, custom wood cabinets w/ soft close doors & drawers plus under cabinet lighting. Dining Nook right off the Kitchen completes this open 1st floor plan. Massive full walk in Pantry has perfect area for either a coffee or wine bar! Master Suite features grand double door entrance and vaulted ceilings. Master Bath w/ dual sink vanity, custom tile shower w/ rain-head and large WIC w/ wood shelving. Bedrooms 2 & 3 are on the first floor. Upstairs features a Bonus Room & a Game/Media Room w/ private full bathroom! Laundry room is easily accessible from both Master Suite & Mudroom. Mudroom w/ drop zone is easily accessible from both the Kitchen & the Garage. Electrical upgrades featuring structured wiring package & generator lockout panel. Tankless gas water heater. Covered front porch, screened-in back porch, custom patio great for grilling or firepit, sod & irrigation on front, sides & back yard w/ a separate well just for irrigation. $5k Use As You Choose Concession can be applied towards Closing Costs & 365 day Rate Locks! Located only 7 minutes from Topsail Island and Surf City Beaches. Topsail Schools. Crown Pointe includes double sidewalks, pool & clubhouse plus dock, gazebo and day-dock for boating. No cookie cutter details in this custom waterfront community!
Location
State NC
County Pender
Community Crown Pointe
Zoning PD
Direction Hwy 17 N go past the light at Sloop Point Loop and turn right on Sloop Point Rd at Hilltop Grocery across from Eastern Outfitters. Crown Point is on left side of road look for Brick Column entrance and Coastal Realty Associates sign. Stay straight on Crown Pointe Dr, travel .9 miles, lot on the right on the corner of Crown Pointe Drive and Berkshire Lane.
Rooms
Primary Bedroom Level Primary Living Area
Interior
Interior Features Foyer, 1st Floor Master, 9Ft+ Ceilings, Ceiling - Vaulted, Ceiling Fan(s), Gas Logs, Mud Room, Pantry, Smoke Detectors, Walk-in Shower, Walk-In Closet
Heating Zoned, Heat Pump
Cooling Central, See Remarks, Zoned
Flooring LVT/LVP, Carpet, Tile
Appliance Cooktop - Gas, Dishwasher, Microwave - Built-In, Stove/Oven - Electric, Vent Hood
Exterior
Garage On Site, Paved
Garage Spaces 2.0
Utilities Available Municipal Water, Septic On Site, See Remarks
Waterfront No
Waterfront Description Boat Dock, Water Access Comm, Waterfront Comm
Roof Type Metal, See Remarks, Architectural Shingle
Porch Covered, Patio, Porch, Screened
Parking Type On Site, Paved
Garage Yes
Building
Lot Description Cul-de-Sac Lot
Story 2
New Construction Yes
Schools
Elementary Schools Surf City
Middle Schools Surf City
High Schools Topsail
Others
Tax ID 4214-88-7700-0000
Read Less Info
Want to know what your home might be worth? Contact us for a FREE valuation!

Our team is ready to help you sell your home for the highest possible price ASAP








