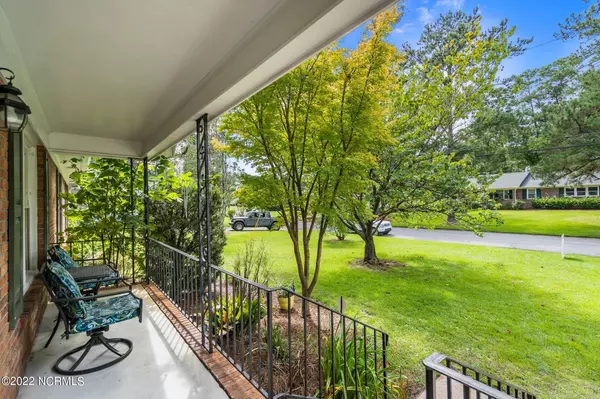$475,000
$475,000
For more information regarding the value of a property, please contact us for a free consultation.
3 Beds
2 Baths
1,750 SqFt
SOLD DATE : 01/23/2023
Key Details
Sold Price $475,000
Property Type Single Family Home
Sub Type Single Family Residence
Listing Status Sold
Purchase Type For Sale
Square Footage 1,750 sqft
Price per Sqft $271
Subdivision Pirate Cove
MLS Listing ID 100348956
Sold Date 01/23/23
Bedrooms 3
Full Baths 2
HOA Y/N No
Originating Board North Carolina Regional MLS
Year Built 1982
Annual Tax Amount $2,888
Lot Size 0.625 Acres
Acres 0.62
Lot Dimensions 225x144x196x130
Property Description
Welcome home to Pirate Cove, a peaceful waterfront community on Hewlett's Creek in the popular Masonboro Sound. This well maintained brick ranch sitting on a double lot (.625 acre), has plenty of room for expansion and storing your toys/boat . Highlights include detached 2 car garage with workshop, walk up floored storage, and views of Hewlett's Creek. Wood floors throughout, masonry fireplace accented by built-in cabinets, and dog washing room off garage. Kitchen with maple cabinets, granite counter tops, double oven range/oven, under cabinet lighting, and large pantry. Relax in the sunroom while enjoying the views, bike/walk to dining, boat/kayak launch nearby on Trails end road. HVAC, backyard deck, and fence just replaced this Sept. Seller Financing available
Location
State NC
County New Hanover
Community Pirate Cove
Zoning R-15
Direction Oleander Drive to Pine Grove, Left on Masonboro Sound Road, Left on Buccaneer, house on right
Rooms
Other Rooms Second Garage, Storage, Workshop
Basement Crawl Space
Primary Bedroom Level Primary Living Area
Interior
Interior Features Mud Room, Master Downstairs, Ceiling Fan(s), Pantry, Walk-In Closet(s)
Heating Heat Pump, None, Electric
Cooling Central Air
Flooring LVT/LVP, Tile, Wood
Fireplaces Type 1
Fireplace Yes
Window Features Blinds
Laundry Inside
Exterior
Exterior Feature Thermal Doors, Thermal Windows
Garage Attached, Detached, Concrete, Detached Garage Spaces, Lighted, On Site, Paved
Garage Spaces 2.0
Waterfront No
Waterfront Description ICW View, Salt Marsh
View Creek/Stream, Marsh View
Roof Type Architectural Shingle
Porch Covered, Deck, Porch
Parking Type Attached, Detached, Concrete, Detached Garage Spaces, Lighted, On Site, Paved
Garage Yes
Building
Story 1
Sewer Municipal Sewer
Water Municipal Water
Structure Type Thermal Doors, Thermal Windows
New Construction No
Schools
Elementary Schools Masonboro
Middle Schools Roland Grise
High Schools Hoggard
Others
Tax ID R06706-002-017-000
Acceptable Financing Cash, Conventional, FHA, VA Loan
Listing Terms Cash, Conventional, FHA, VA Loan
Special Listing Condition None
Read Less Info
Want to know what your home might be worth? Contact us for a FREE valuation!

Our team is ready to help you sell your home for the highest possible price ASAP








