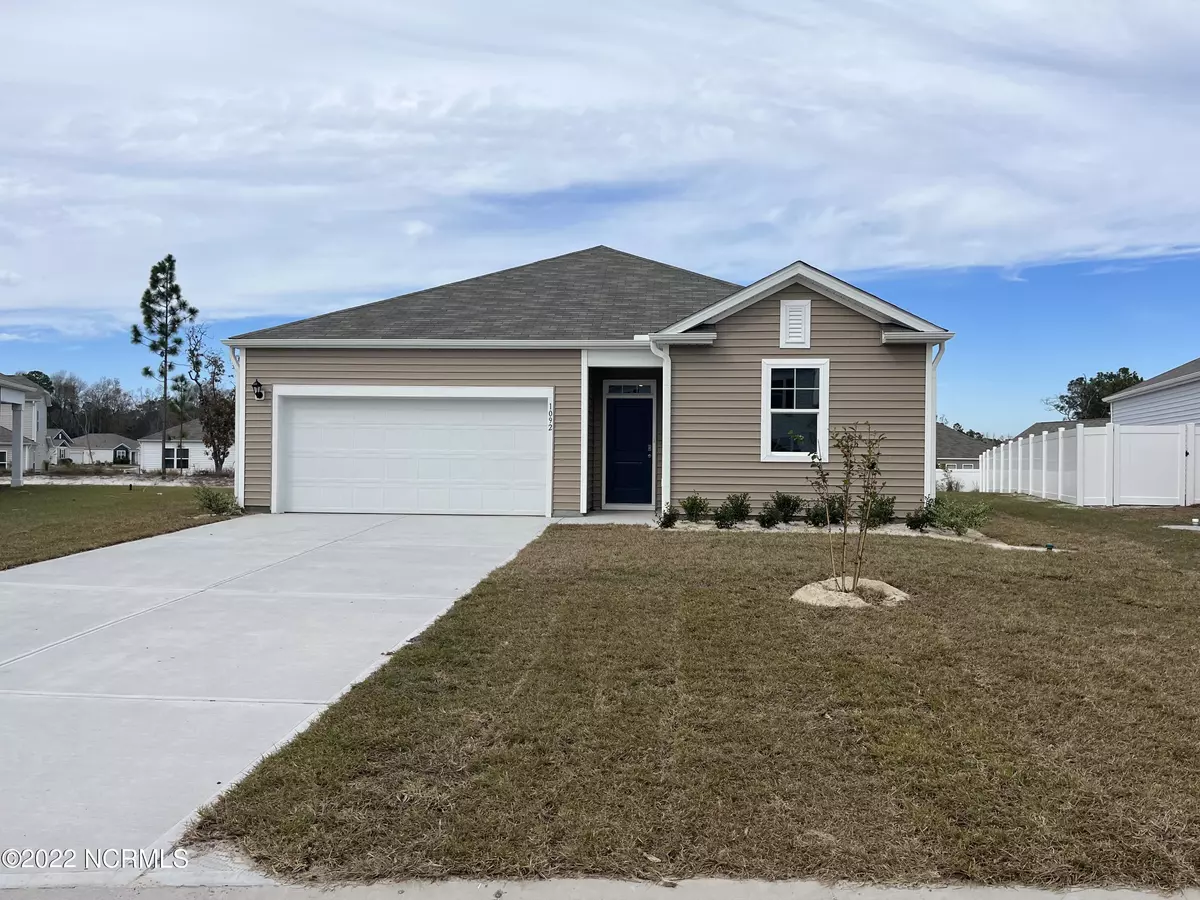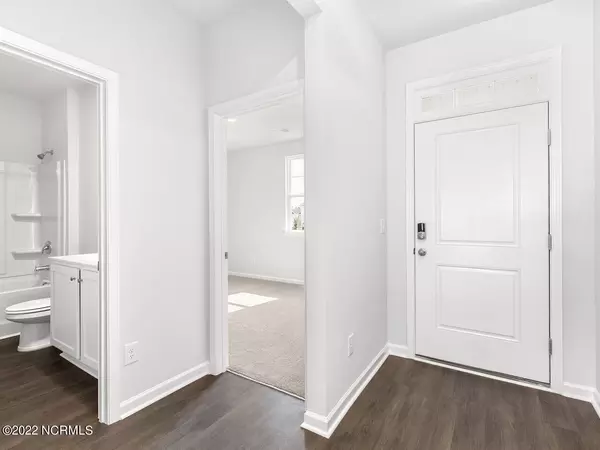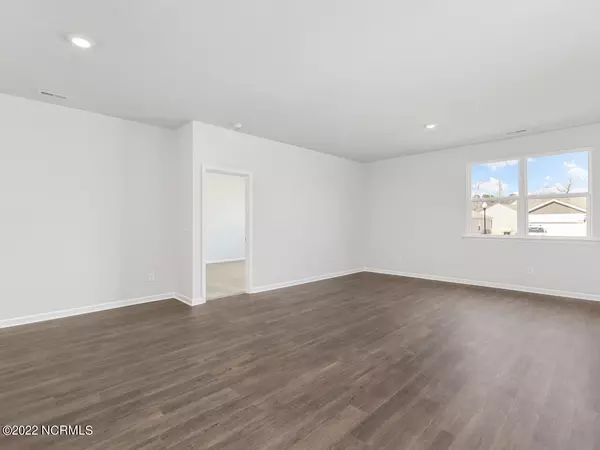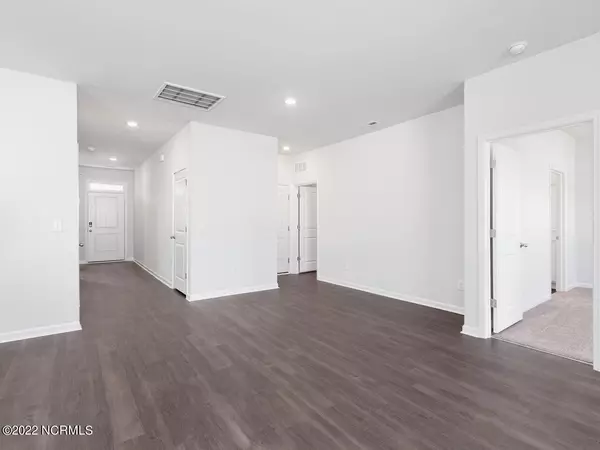$265,000
$265,000
For more information regarding the value of a property, please contact us for a free consultation.
3 Beds
2 Baths
1,476 SqFt
SOLD DATE : 01/25/2023
Key Details
Sold Price $265,000
Property Type Single Family Home
Sub Type Single Family Residence
Listing Status Sold
Purchase Type For Sale
Square Footage 1,476 sqft
Price per Sqft $179
Subdivision Avalon
MLS Listing ID 100342578
Sold Date 01/25/23
Style Wood Frame
Bedrooms 3
Full Baths 2
HOA Y/N Yes
Originating Board North Carolina Regional MLS
Year Built 2022
Lot Size 0.303 Acres
Acres 0.3
Lot Dimensions SEE RECORDED PLAT
Property Description
Ready and waiting for you! The Kerry in Meridian Forest @ Avalon is the perfect choice if you are seeking the popular open concept floorplan. At the front of the home are two guest bedrooms with a full bathroom. As you walk through the foyer, the family room, kitchen, and dining room combine for a truly open concept home. Your large granite island and stainless-steel appliances make entertaining fun for all! At the back of the house, the private Primary Suite is complete with a walk-in closet, and walk-in shower with glass door and cultured marble countertops on your double vanity. LVP is included in all living areas and Mohawk carpet in the bedrooms. 9 ft ceilings give the home a larger feel. All the bedrooms, living room, and covered patio are prewired and bracketed for ceiling fans making installation a breeze. All homes come with a Smart Home package included. Avalon's amenities include a beautiful pool area, a 15-acre kayak lake with dock and launch, dog park, pickleball court, bocce ball, horseshoes, picnic area, and tot lot. Only minutes from Oak Island and Southport, this location is perfect for your new easygoing, coastal lifestyle! Come relax on your covered back yard patio. Island Time Awaits!
Location
State NC
County Brunswick
Community Avalon
Zoning R60
Direction Heading south on 211 towards Southport from HWY 17 turn left on S. Fisher King Dr. Continue straight to Culdees Lane and meet us in the beautifully decorated model home.
Rooms
Basement None
Primary Bedroom Level Primary Living Area
Interior
Interior Features Kitchen Island, 1st Floor Master, 9Ft+ Ceilings, Pantry, Smoke Detectors, Walk-in Shower, Walk-In Closet
Heating Heat Pump
Cooling Central
Flooring LVT/LVP
Appliance None, Dishwasher, Microwave - Built-In, Stove/Oven - Electric
Exterior
Garage Off Street, Paved
Garage Spaces 2.0
Pool None
Utilities Available Municipal Sewer, Municipal Water
Waterfront No
Waterfront Description None
Roof Type Shingle
Porch Covered, Patio
Parking Type Off Street, Paved
Garage Yes
Building
Story 1
New Construction Yes
Schools
Elementary Schools Virginia Williamson
Middle Schools Cedar Grove
High Schools South Brunswick
Others
Tax ID 185fr044
Read Less Info
Want to know what your home might be worth? Contact us for a FREE valuation!

Our team is ready to help you sell your home for the highest possible price ASAP








