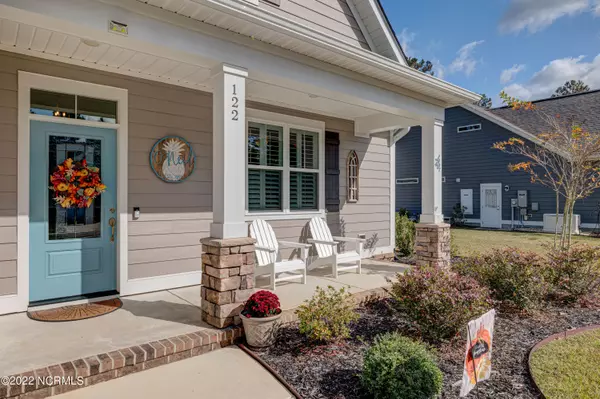$445,000
$449,900
1.1%For more information regarding the value of a property, please contact us for a free consultation.
4 Beds
3 Baths
2,317 SqFt
SOLD DATE : 01/26/2023
Key Details
Sold Price $445,000
Property Type Single Family Home
Sub Type Single Family Residence
Listing Status Sold
Purchase Type For Sale
Square Footage 2,317 sqft
Price per Sqft $192
Subdivision Summerwoods
MLS Listing ID 100358657
Sold Date 01/26/23
Bedrooms 4
Full Baths 3
HOA Fees $840
HOA Y/N Yes
Originating Board North Carolina Regional MLS
Year Built 2019
Annual Tax Amount $1,764
Lot Size 0.280 Acres
Acres 0.28
Lot Dimensions 100 x 137 x 80 x 136
Property Description
Coastal & Craftsman charm at it's BEST!!! Move In ready with upgrades GALORE in this 4 bedroom 3 full bath home. 3 bedrooms on the primary level with the 4th bed/bonus on the second floor. Upgrades include beams, tray ceilings and built-in cabinets and shelving in the living room.The large island in the kitchen makes cooking and entertaining a breeze and large dining room space as well. In addition the sun-room with all the windows gives even more natural light and is a nice cozy spot for reading. The home offers a covered porch and a beautiful stone patio with wall surround and fire-pit for evenings outings with a perfect view of the pond with natural gas hook ups. This home has been well maintained and is like new, so much to offer. Come take a look for yourself.
Location
State NC
County Brunswick
Community Summerwoods
Zoning BO-R-10
Direction 17 S to left on Galloway Rd NE/906, left Sunny Meadows Lane, left on Autumn Breeze Ln, home will be on right.
Rooms
Basement None
Primary Bedroom Level Primary Living Area
Interior
Interior Features Bookcases, Kitchen Island, 9Ft+ Ceilings, Tray Ceiling(s), Pantry, Walk-in Shower
Heating Heat Pump, Natural Gas
Cooling Central Air
Flooring LVT/LVP, Carpet
Fireplaces Type None
Fireplace No
Window Features Blinds
Appliance Stove/Oven - Gas, Microwave - Built-In, Disposal, Dishwasher, Cooktop - Gas
Laundry Inside
Exterior
Exterior Feature None
Garage Concrete, Garage Door Opener
Garage Spaces 2.0
Utilities Available Natural Gas Connected
Waterfront No
Waterfront Description None
View Pond
Roof Type Architectural Shingle
Porch Covered, Patio, Porch
Parking Type Concrete, Garage Door Opener
Building
Story 2
Foundation Brick/Mortar
Sewer Municipal Sewer
Water Municipal Water
Structure Type None
New Construction No
Others
Tax ID 139da019
Acceptable Financing Cash, Conventional, FHA, USDA Loan, VA Loan
Listing Terms Cash, Conventional, FHA, USDA Loan, VA Loan
Special Listing Condition None
Read Less Info
Want to know what your home might be worth? Contact us for a FREE valuation!

Our team is ready to help you sell your home for the highest possible price ASAP








