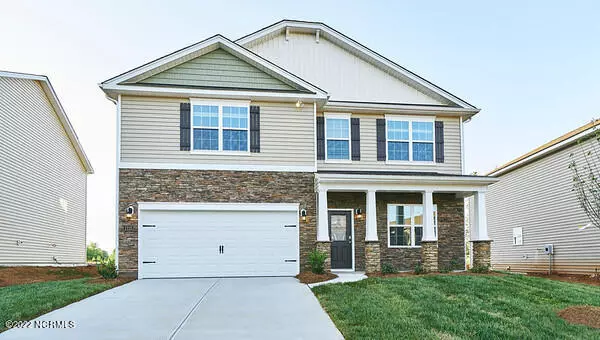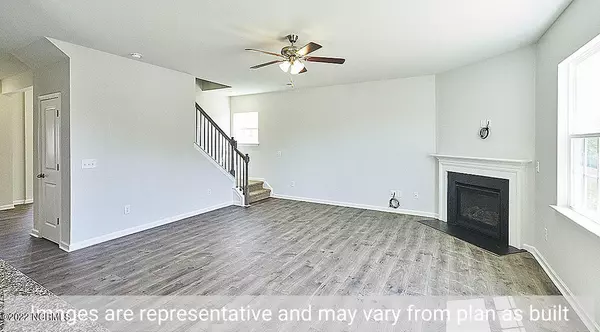$377,990
$378,990
0.3%For more information regarding the value of a property, please contact us for a free consultation.
4 Beds
3 Baths
2,824 SqFt
SOLD DATE : 01/27/2023
Key Details
Sold Price $377,990
Property Type Single Family Home
Sub Type Single Family Residence
Listing Status Sold
Purchase Type For Sale
Square Footage 2,824 sqft
Price per Sqft $133
Subdivision Southbury
MLS Listing ID 100344900
Sold Date 01/27/23
Style Wood Frame
Bedrooms 4
Full Baths 2
Half Baths 1
HOA Fees $720
HOA Y/N Yes
Originating Board North Carolina Regional MLS
Year Built 2022
Lot Size 0.262 Acres
Acres 0.26
Lot Dimensions 75.66x109.91x115.13
Property Description
SSouthbury offers a convenient location of 15-501 within 10 miles of Pinehurst and 30 miles to Ft. Bragg. The Wilmington features a formal living area, that is versatile space or converted office, a formal dining room, spacious family room which is open to a large kitchen, 4 bedrooms, loft & 2.5 baths. The kitchen features a spacious breakfast nook. Loft upstairs is great for game night or if you need a 5th bedroom, this home is for you. The Primary Suite includes a vaulted ceiling & a large walk-in closet. 3 large secondary bedrooms all with walk in closets! All of our homes come with a Smart Home Package, 10-year limited warranty, 1 year on workmanship. Pictures are representative.
Location
State NC
County Moore
Community Southbury
Zoning HCD
Direction From US-15 S/501 S turn right onto Savannah Garden Dr to community on the right. Model Home address is 410 Apricot Dr Carthage, NC 28327 - Onsite agents located here 7 days a week.
Rooms
Basement None
Primary Bedroom Level Non Primary Living Area
Interior
Interior Features Kitchen Island, Vaulted Ceiling(s), Pantry, Walk-in Shower, Walk-In Closet(s)
Heating Electric, Forced Air
Cooling Zoned
Flooring Carpet, See Remarks
Fireplaces Type None
Fireplace No
Appliance Stove/Oven - Electric, Microwave - Built-In, Dishwasher
Laundry Inside
Exterior
Exterior Feature None
Garage Concrete, Garage Door Opener, Off Street
Garage Spaces 2.0
Waterfront No
Waterfront Description None
Roof Type Shingle
Porch Covered
Parking Type Concrete, Garage Door Opener, Off Street
Building
Lot Description Corner Lot
Story 2
Foundation Slab
Sewer Municipal Sewer
Water Municipal Water
Structure Type None
New Construction Yes
Schools
Elementary Schools Carthage Elementary
Middle Schools New Century Middle
High Schools Union Pines High
Others
Tax ID 00001001
Acceptable Financing Cash, Conventional, FHA, VA Loan
Listing Terms Cash, Conventional, FHA, VA Loan
Special Listing Condition None
Read Less Info
Want to know what your home might be worth? Contact us for a FREE valuation!

Our team is ready to help you sell your home for the highest possible price ASAP








