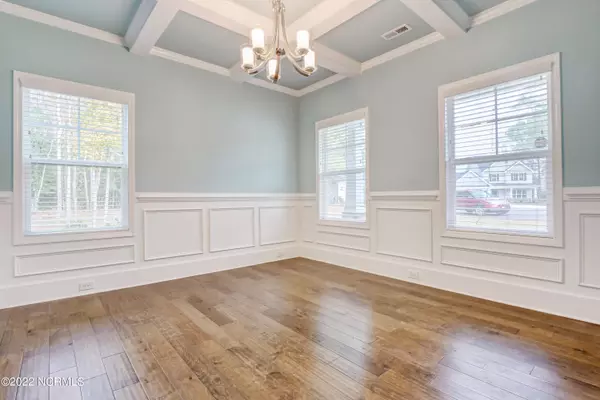$465,000
$460,000
1.1%For more information regarding the value of a property, please contact us for a free consultation.
4 Beds
3 Baths
2,855 SqFt
SOLD DATE : 01/30/2023
Key Details
Sold Price $465,000
Property Type Single Family Home
Sub Type Single Family Residence
Listing Status Sold
Purchase Type For Sale
Square Footage 2,855 sqft
Price per Sqft $162
Subdivision The Preserve At Tidewater
MLS Listing ID 100361858
Sold Date 01/30/23
Style Wood Frame
Bedrooms 4
Full Baths 2
Half Baths 1
HOA Fees $840
HOA Y/N Yes
Originating Board North Carolina Regional MLS
Year Built 2018
Annual Tax Amount $2,365
Lot Size 0.612 Acres
Acres 0.61
Lot Dimensions irregular
Property Description
Southern Charm, friendly hospitality, and all the homey things! Welcome home to 403 Scrubjay Court. This gorgeous residence proudly showcases 4 large bedrooms, 2.5 bathrooms, open living spaces, a park-like setting on a cul-de-sac, and over 2800 square feet of grand living space.
The 1st floor features an inviting foyer that opens up to an elegant formal dining room with trim details and coffered ceiling, beautiful kitchen fit for a chef, open great room with a gas burning fireplace, and sunny Carolina sitting room. This level also contains an owner's suite that includes a private bathroom and walk-in closet. The 2nd floor contains a large loft, bathroom, and 3 additional bedrooms with walk-in-closets as well. If parking space is a must, then this home delivers with a 3-stall garage as well as oversized driveway. Lastly, to top it off, this dwelling is located in the Preserve at Tidewater which features a community pool, outdoor grill, cabana, and additional amenities. Schedule your showing today!
Location
State NC
County Onslow
Community The Preserve At Tidewater
Zoning R-20
Direction From Jacksonville - Hwy 17 South ,Left on Hwy 210 in Sneads Ferry, Left on Old Folkstone, Right on Chadwick Acres, Right on Wax Myrtle Way, Right on Scrubjay Court. Home will be located on the left.
Location Details Mainland
Rooms
Basement None
Primary Bedroom Level Non Primary Living Area
Interior
Interior Features Foyer, Mud Room, Master Downstairs, 9Ft+ Ceilings, Tray Ceiling(s), Ceiling Fan(s), Pantry, Eat-in Kitchen, Walk-In Closet(s)
Heating Electric, Heat Pump, Zoned
Cooling Central Air, Zoned
Flooring Carpet, Tile, Wood
Fireplaces Type Gas Log
Fireplace Yes
Window Features Blinds
Appliance Stove/Oven - Electric, Microwave - Built-In, Dishwasher
Laundry Inside
Exterior
Exterior Feature None
Garage Garage Door Opener, On Site, Paved
Garage Spaces 3.0
Waterfront No
Roof Type Architectural Shingle
Porch Covered, Patio, Porch
Parking Type Garage Door Opener, On Site, Paved
Building
Lot Description Cul-de-Sac Lot
Story 2
Foundation Slab
Sewer Private Sewer
Water Municipal Water
Structure Type None
New Construction No
Others
Tax ID 773h-17
Acceptable Financing Cash, Conventional, FHA, USDA Loan, VA Loan
Listing Terms Cash, Conventional, FHA, USDA Loan, VA Loan
Special Listing Condition None
Read Less Info
Want to know what your home might be worth? Contact us for a FREE valuation!

Our team is ready to help you sell your home for the highest possible price ASAP








