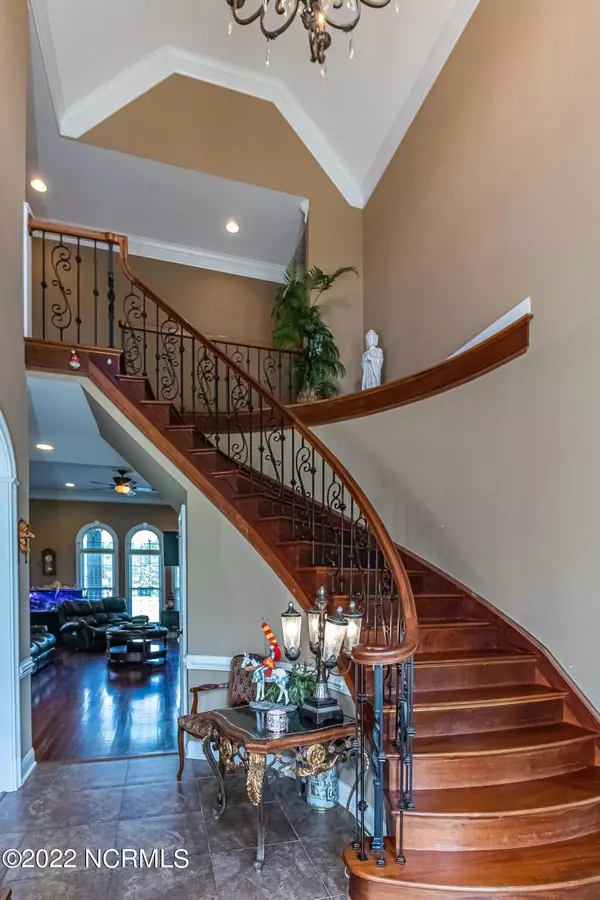$635,000
$675,900
6.1%For more information regarding the value of a property, please contact us for a free consultation.
4 Beds
3 Baths
4,238 SqFt
SOLD DATE : 01/30/2023
Key Details
Sold Price $635,000
Property Type Single Family Home
Sub Type Single Family Residence
Listing Status Sold
Purchase Type For Sale
Square Footage 4,238 sqft
Price per Sqft $149
Subdivision Lane Tree Village
MLS Listing ID 100345172
Sold Date 01/30/23
Bedrooms 4
Full Baths 3
HOA Y/N No
Originating Board North Carolina Regional MLS
Year Built 2008
Annual Tax Amount $3,364
Lot Size 1.435 Acres
Acres 1.44
Lot Dimensions 169 by 370'
Property Description
Custome built home with almost 1.5 acres of land on the Raleigh side of Goldsboro. The home has a heavy Mediterranean feel. As you come through the tremendous 12' iron doors you will be blown away by the staircase. All of the rooms have custom features that would be hard to find in like homes in the area. In the kitchen you will find custom cherry wood cabinetry, custom lighting, gas stove and double ovens with microwave. The primary bedroom has 2 walk in closets with a seating area overlooking the backyard. Primary bath has a large jetted tub and separate tile shower. With 4 bedrooms and two large finished bonus rooms space would not be an issue for a large family. With a 3 car garage the owner chose to use this space as a req room. (Hot tub in the garage does not convey)
Location
State NC
County Wayne
Community Lane Tree Village
Zoning residential
Direction Coming from Raleigh take 70 Bypass off HWY 70. Exit left or North onto 581. Take a right onto Buck Swamp Rd. Take a left onto Salem Church Rd. Take a left onto Ashworth, a left onto Cliffwell and the home will be on the right.
Rooms
Other Rooms Barn(s)
Basement Crawl Space, None
Primary Bedroom Level Non Primary Living Area
Interior
Interior Features Foyer, Intercom/Music, Mud Room, 9Ft+ Ceilings, Vaulted Ceiling(s), Central Vacuum, Walk-in Shower, Eat-in Kitchen, Walk-In Closet(s)
Heating Heat Pump, Fireplace(s), Electric, Forced Air, Propane
Cooling Central Air, Zoned
Flooring Carpet, Tile, Wood
Fireplaces Type Gas Log
Fireplace Yes
Appliance Wall Oven, Vent Hood, Microwave - Built-In, Double Oven, Dishwasher, Cooktop - Gas
Laundry Hookup - Dryer, Laundry Chute, Washer Hookup, Inside
Exterior
Garage Attached, Concrete, Garage Door Opener, On Site
Garage Spaces 3.0
Pool None
Utilities Available Water Connected
Waterfront No
Waterfront Description None
Roof Type Architectural Shingle
Accessibility None
Porch Covered, Patio, Porch
Parking Type Attached, Concrete, Garage Door Opener, On Site
Building
Lot Description Interior Lot, Level, Open Lot
Story 2
Sewer Septic On Site
Water Municipal Water
New Construction No
Others
Tax ID 3602041155
Acceptable Financing Cash, Conventional, FHA, USDA Loan, VA Loan
Listing Terms Cash, Conventional, FHA, USDA Loan, VA Loan
Special Listing Condition None
Read Less Info
Want to know what your home might be worth? Contact us for a FREE valuation!

Our team is ready to help you sell your home for the highest possible price ASAP








