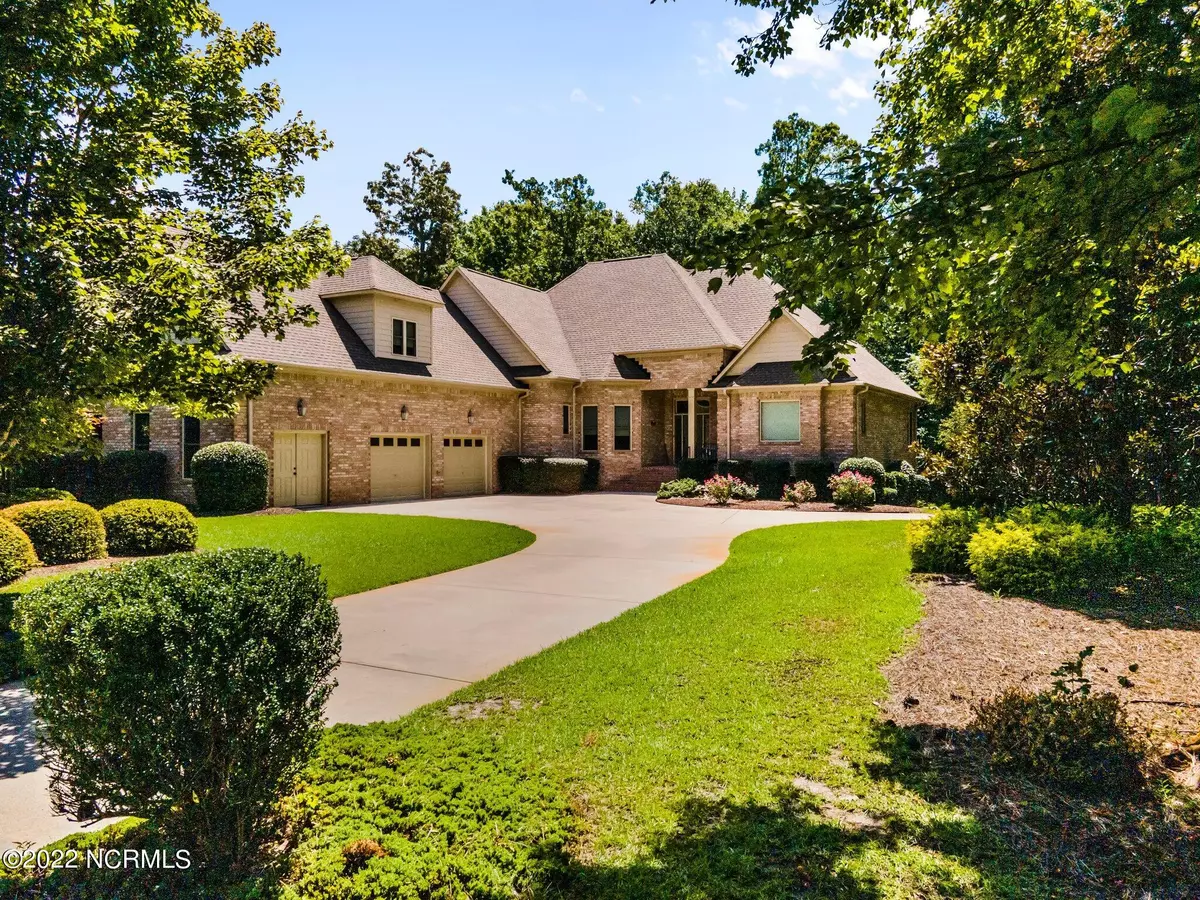$589,000
$589,000
For more information regarding the value of a property, please contact us for a free consultation.
3 Beds
4 Baths
3,892 SqFt
SOLD DATE : 01/31/2023
Key Details
Sold Price $589,000
Property Type Single Family Home
Sub Type Single Family Residence
Listing Status Sold
Purchase Type For Sale
Square Footage 3,892 sqft
Price per Sqft $151
Subdivision Cypress Landing
MLS Listing ID 100322992
Sold Date 01/31/23
Style Wood Frame
Bedrooms 3
Full Baths 3
Half Baths 1
HOA Y/N Yes
Originating Board North Carolina Regional MLS
Year Built 2008
Annual Tax Amount $2,971
Lot Size 0.720 Acres
Acres 0.72
Lot Dimensions 135.57x131.44x141.16x71.66x271.30 Irregular
Property Description
INCREDIBLE OPPORTUNITY IN THE WATERFRONT, BOATING, GOLF AND TENNIS COMMUNITY OF CYPRESS LANDING. Constructed by Gilk Homes, one of Cypress Landing's Master Builders in 2008, this stunning brick home was constructed w/ 2x6 exterior walls, energy efficient insulation, conditioned crawlspace w/ industrial sized dehumidifier & is situated on a parklike .72 acre wooded lot w/ limestone walkways, water feature, patio, firepit, grilling & garden area. A courtyard entry leads to a 3 bay two car garage w/separate conditioned workshop bay. Entering the home you will find gleaming hardwood floors, volume ceilings, exceptional millwork & mouldings, & walls of windows overlooking the private backyard sanctuary. A home office is located just off the foyer. The open concept plan includes a Formal Living Room w/gas fireplace, separate Keeping Room, Formal Dining Area, & a beautiful Gourmet Kitchen w/ hickory cabinetry, granite countertops, SS Appliances, Vented Gas Cooktop, raised Dishwasher & walk-in Pantry. A breakfast bar & nook with triple windows & sliding doorway lead to the deck & patio. A beautiful Owner's Retreat is accessed via a private hallway & features volume ceiling, hardwood flooring, sitting area, furniture niche, dual walk-in closets and a luxury master bath w/dual vanities, soaking tub, steam shower & bidet. A private guest ensuite is located opposite the family living area as well as a generously sized laundry room housing a washer/dryer, secondary refrigerator, freezer, storage closet & utility sink. A guest ½ bath, a bar area & storage closets complete the main level. Upstairs the bonus room includes a kitchenette/bar, study area Family Room, full Bath & a 3rd bedroom. The floored attic provides generous storage space. Additional features include irrigation well, charcoal water treatment system, LP Gas connections in grilling area, landscape/flood lighting in backyard, new main level HVAC (20) and new upper-level heat pump (22) central vac, & more!
Location
State NC
County Beaufort
Community Cypress Landing
Zoning RES 12
Direction From Chocowinity take HWY 33 E to a LEFT on Old Blounts Creek Road. Travel 1 mile to a LEFT into Cypress Landing on Cypress Landing Pkwy. Keep straight to Stop Sign. Turn Right on Potomac Drive. (Marina, Pool and Bay Club will be on your left). Follow Potomac to last LEFT on Pungo Lane just before reaching stop sign at back entrance. Home is located at on right just before cul-de-sac.
Rooms
Other Rooms Tennis Court(s)
Basement Outside Entrance
Primary Bedroom Level Primary Living Area
Interior
Interior Features Generator Plug, Foyer, 1st Floor Master, 9Ft+ Ceilings, Blinds/Shades, Ceiling - Trey, Ceiling - Vaulted, Gas Logs, Intercom/Music, Pantry, Security System, Smoke Detectors, Solid Surface, Walk-in Shower, Walk-In Closet, Workshop
Heating Zoned, Heat Pump, Gas Pack
Cooling Central, Zoned
Flooring Carpet, Tile
Appliance Central Vac, Cooktop - Gas, Dishwasher, Disposal, Double Oven, Dryer, Generator, Humidifier/Dehumidifier, Refrigerator, Vent Hood, Washer, Water Softener
Exterior
Garage See Remarks, Paved
Garage Spaces 3.0
Pool See Remarks
Utilities Available Municipal Sewer, Municipal Water, Well Water
Waterfront No
Waterfront Description Water Access Comm, Waterfront Comm
Roof Type Architectural Shingle
Porch Covered, Deck, Patio, Porch
Parking Type See Remarks, Paved
Garage Yes
Building
Lot Description Cul-de-Sac Lot, Wooded
Story 1
New Construction No
Schools
Elementary Schools Chocowinity
Middle Schools Chocowinity
High Schools Southside
Others
Tax ID 5683194228
Read Less Info
Want to know what your home might be worth? Contact us for a FREE valuation!

Our team is ready to help you sell your home for the highest possible price ASAP








